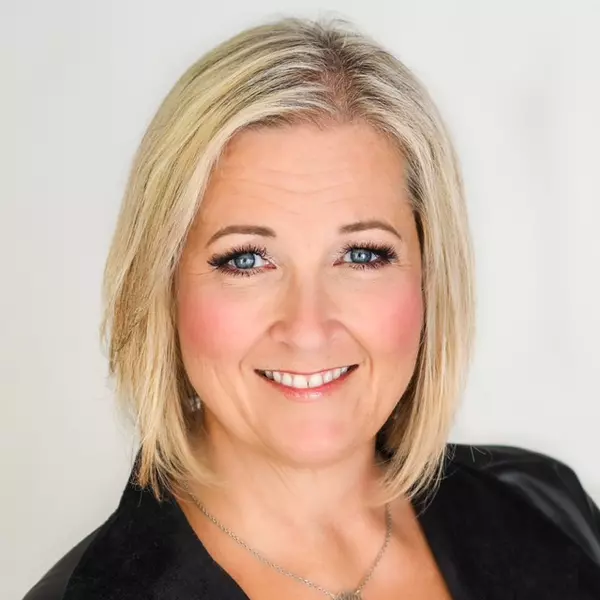$500,100
$495,000
1.0%For more information regarding the value of a property, please contact us for a free consultation.
4 Beds
2 Baths
1,750 SqFt
SOLD DATE : 06/12/2025
Key Details
Sold Price $500,100
Property Type Single Family Home
Sub Type Single Family Residence
Listing Status Sold
Purchase Type For Sale
Square Footage 1,750 sqft
Price per Sqft $285
Subdivision Not Applicable-1
MLS Listing ID 219129050PS
Sold Date 06/12/25
Bedrooms 4
Full Baths 1
Three Quarter Bath 1
HOA Y/N No
Year Built 1946
Lot Size 10,454 Sqft
Property Sub-Type Single Family Residence
Property Description
Ursa Manor, a warm and inviting home nestled in a highly sought after neighborhood within walking distance to the village and elementary school, perfect for family living. This spacious 4-bed, 1.75-bath home features a flexible floor plan with separate outside access to the upper level, offering great potential for multi-generational living, guest accommodations, or a home office. The heart of the home is a large, open kitchen with ample cabinetry, generous counter space, and a convenient sit-down breakfast bar. The adj living room boasts a brick fireplace with an efficient wood stove insert, rustic wood paneling, exposed beams, and a bright, open dining area. The main level includes 2 bedrooms and a full bathroom, while the upstairs offers 2 additional bedrooms with charming dormer windows, a second bath with a shower, and ample attic storage. Downstairs, the partially finished basement with both interior and exterior access provides great space for a workshop, hobbies, or extra storage. Step outside to a sunny wrap-around deck, perfect for entertaining, relaxing, or enjoying a summer BBQ. The large, fully fenced yard is ideal for children, pets, & gardening. On sewer! No septic!
Location
State CA
County Riverside
Area 222 - Idyllwild
Interior
Interior Features Beamed Ceilings, Breakfast Bar, Separate/Formal Dining Room, Living Room Deck Attached, Open Floorplan, Storage, Attic, Bedroom on Main Level
Heating Forced Air, Fireplace(s), Propane
Flooring Carpet, Wood
Fireplaces Type Blower Fan, Insert, Living Room, Raised Hearth, Wood Burning Stove
Fireplace Yes
Appliance Dishwasher, Electric Oven, Electric Range, Disposal, Microwave, Refrigerator, Trash Compactor, Water Heater
Laundry Laundry Closet, In Kitchen
Exterior
Parking Features Driveway
Fence Chain Link, Wood
Utilities Available Overhead Utilities
View Y/N Yes
View Mountain(s), Trees/Woods
Roof Type Composition
Porch Deck, Wrap Around
Total Parking Spaces 3
Private Pool No
Building
Lot Description Corner Lot, Corners Marked, Irregular Lot, Yard
Story 3
Entry Level Three Or More
Architectural Style Cottage
Level or Stories Three Or More
New Construction No
Others
Senior Community No
Tax ID 561043007
Acceptable Financing Cash, Cash to New Loan, Conventional, FHA, VA Loan
Listing Terms Cash, Cash to New Loan, Conventional, FHA, VA Loan
Financing Conventional
Special Listing Condition Standard
Read Less Info
Want to know what your home might be worth? Contact us for a FREE valuation!

Our team is ready to help you sell your home for the highest possible price ASAP

Bought with Lauren Espey Century 21 Masters
Real Estate Consultant | License ID: 01971542
+1(562) 595-3264 | karen@iwakoshirealtor.com






