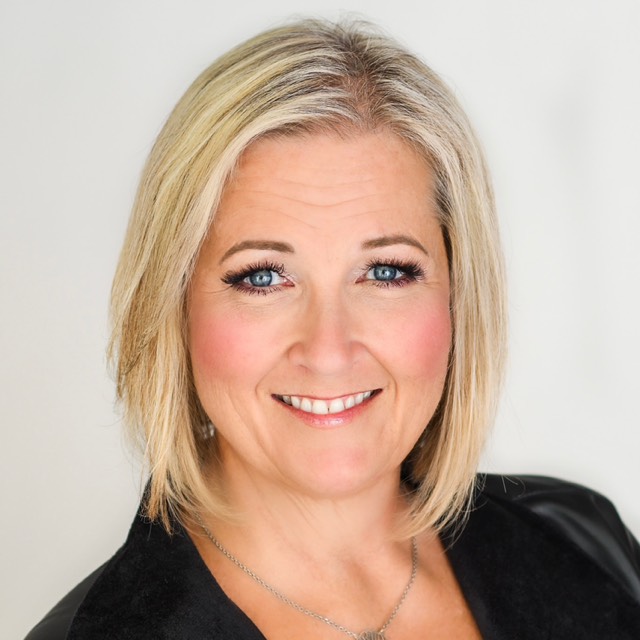$1,200,000
$1,159,888
3.5%For more information regarding the value of a property, please contact us for a free consultation.
3 Beds
2 Baths
1,392 SqFt
SOLD DATE : 03/19/2025
Key Details
Sold Price $1,200,000
Property Type Single Family Home
Sub Type Single Family Residence
Listing Status Sold
Purchase Type For Sale
Square Footage 1,392 sqft
Price per Sqft $862
Subdivision West Floral Park
MLS Listing ID PW25034101
Sold Date 03/19/25
Bedrooms 3
Full Baths 2
Construction Status Updated/Remodeled,Turnkey
HOA Y/N No
Year Built 1952
Lot Size 7,082 Sqft
Property Sub-Type Single Family Residence
Property Description
Charming Renovated Bungalow in One of Santa Ana's Best Neighborhoods! Nestled on a quiet, tree-lined street, this beautifully updated 3-bedroom, 2-bathroom home offers the perfect blend of classic charm and modern upgrades. As soon as you drive up to this home, you're greeted with a stunning green lawn and floral landscaping. Step inside to find a bright and inviting open floor plan into the living dining room & kitchen. The kitchen boasts quartz countertops, a large center island, stainless steel appliances, tile backsplash, pantry, and ample storage. The living room is spacious, yet cozy with its fireplace and decorative tile mantle. The space flows seamlessly into the dining area with an accent wall and gives access to the backyard. Down the hall, you'll find all 3 bedrooms and 2 baths. The primary suite is a true retreat, featuring two closets (one with sliding barn doors), direct access to the backyard, and an en-suite bathroom with marble flooring, dual sinks with quartz countertops, a large tiled walk-in shower with seated bench and a separate toilet room. The secondary bedrooms offer built-in closets from the 1950s, east-facing windows, and plenty of natural light. There is also a full bath in the hallway with full size stackable washer/dryer. Outside, the low-maintenance backyard is perfect for relaxing or entertaining, with an artificial turf area, an outdoor fireplace, fruit trees, multiple patio areas, and a detached, drywalled two-car garage with keypad entry. A long driveway provides additional parking for about four cars. Located a block from Santiago Elementary School, near downtown Santa Ana, MainPlace Mall, and with easy access to the 5, 57, and 22 freeways, this home offers convenience, community, and timeless appeal. Don't miss your chance to make it yours—schedule a tour today!
Location
State CA
County Orange
Area 70 - Santa Ana North Of First
Rooms
Main Level Bedrooms 3
Interior
Interior Features Separate/Formal Dining Room, Eat-in Kitchen, Open Floorplan, Pantry, All Bedrooms Down, Bedroom on Main Level, Main Level Primary, Primary Suite
Cooling Electric, ENERGY STAR Qualified Equipment, See Remarks
Flooring Laminate, Stone, Tile
Fireplaces Type Living Room
Fireplace Yes
Appliance Dishwasher, Disposal, Gas Range, Microwave, Water To Refrigerator
Laundry Inside, Stacked
Exterior
Parking Features Door-Multi, Driveway, Garage
Garage Spaces 2.0
Garage Description 2.0
Pool None
Community Features Curbs, Storm Drain(s)
Utilities Available Natural Gas Connected, Sewer Connected, Water Connected
View Y/N Yes
View Neighborhood
Accessibility No Stairs
Porch None
Attached Garage No
Total Parking Spaces 2
Private Pool No
Building
Lot Description Back Yard, Front Yard, Sprinklers In Front, Lawn, Landscaped, Sprinkler System, Street Level, Yard
Story 1
Entry Level One
Sewer Public Sewer
Water Public
Architectural Style Cottage
Level or Stories One
New Construction No
Construction Status Updated/Remodeled,Turnkey
Schools
Elementary Schools Santiago
Middle Schools Willard
High Schools Santa Ana
School District Santa Ana Unified
Others
Senior Community No
Tax ID 00112106
Security Features Carbon Monoxide Detector(s),Smoke Detector(s)
Acceptable Financing Cash, Conventional, FHA, Submit, VA Loan
Listing Terms Cash, Conventional, FHA, Submit, VA Loan
Financing Conventional
Special Listing Condition Standard
Read Less Info
Want to know what your home might be worth? Contact us for a FREE valuation!

Our team is ready to help you sell your home for the highest possible price ASAP

Bought with Patrick Owen • Pat Owen Realty
Real Estate Consultant | License ID: 01971542
+1(562) 595-3264 | karen@iwakoshirealtor.com






