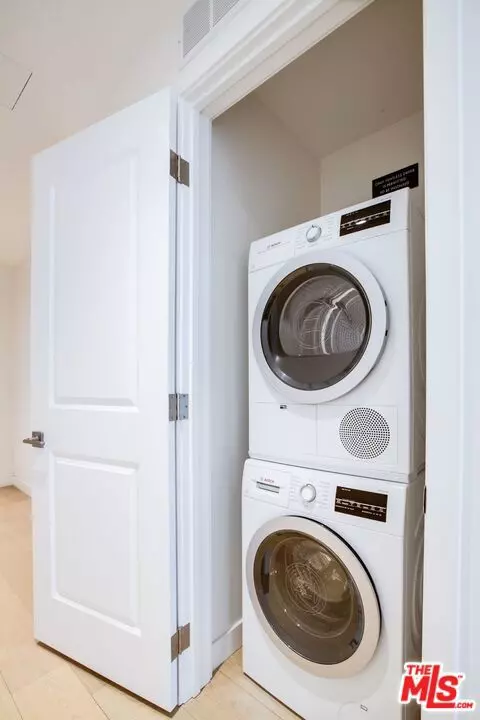$556,000
$553,800
0.4%For more information regarding the value of a property, please contact us for a free consultation.
1 Bed
1 Bath
450 SqFt
SOLD DATE : 12/31/2024
Key Details
Sold Price $556,000
Property Type Condo
Sub Type Condominium
Listing Status Sold
Purchase Type For Sale
Square Footage 450 sqft
Price per Sqft $1,235
MLS Listing ID 24460625
Sold Date 12/31/24
Bedrooms 1
Full Baths 1
Condo Fees $682
HOA Fees $682/mo
HOA Y/N Yes
Year Built 2021
Lot Size 0.833 Acres
Property Description
Welcome to this stunning 1 bedroom home at Perla, a brand new luxury condominium offering residents a prime Broadway address and a collection of lavish lifestyle amenities tailored to modern Los Angeles living. The apartment is an exemplar of contemporary urban design, with warm organic tones providing a fresh palette for any style. Floor-to-ceiling windows frame incredible views of San Gabriel, Hollywood Hills, or the Downtown LA skyline. Natural light spills onto European white oak floors, and a Bosch washer/dryer, fiber optic pre-wiring, and energy-efficient LED lighting are thoughtful finishing touches. Past a tasteful entry gallery adorned with a convenient coat closet, the home flows into a spacious living, sleeping, and kitchen area saturated with natural light. The kitchen is equipped with polished quartz countertops, a porcelain tile backsplash, and a suite of high-end fully integrated stainless steel appliances from Bertazzoni. The bathroom features designer-selected tile, contemporary wood cabinetry, and illuminated mirrored medicine cabinet, polished chrome fixtures from Kohler, and a deep soaking tub. Nestled in the heart of the Historic Core, Perla rises 35 stories and blends urban chic with Art Deco charm. Perla's incredible amenities offering spans 44,000 sq. ft. and unfurls around an airy four-story atrium graced with multiple seating areas and suffused with natural light. Residents can relax or entertain in a gaming lounge, wine tasting room, private theater, library lounge, or Clubroom with a full kitchen and adjacent dining space. Work-from-home options are plentiful with several meeting areas and workspaces. A trio of landscaped terraces offer communal grilling stations, fireplace lounge seating, an outdoor pool, and chaise seating. Fitness enthusiasts will enjoy a fully equipped gym, a yoga studio, and a rooftop yoga and stretching deck. Pet owners are sure to make use of the pet spa and dog park. The building is surrounded by city landmarks, cultural institutions, and dozens of trendy dining and shopping options. Grand Central Market and the acclaimed Bradbury Building are just down the street, while The Museum of Contemporary Art, Regent Theater, Walt Disney Concert Hall, Pershing Square, and Grand Park are all close by. An accessible LA Metro line makes getting around the rest of the city quick and convenient.
Location
State CA
County Los Angeles
Area C42 - Downtown L.A.
Zoning LAC4
Interior
Heating Central
Cooling Central Air
Flooring Wood
Fireplaces Type None
Furnishings Unfurnished
Fireplace No
Appliance Dishwasher, Microwave, Refrigerator, Dryer, Washer
Exterior
Parking Features Assigned, Gated
Pool Community, Heated, Association
Community Features Gated, Pool
Amenities Available Clubhouse, Controlled Access, Fire Pit, Meeting Room, Pool, Pet Restrictions, Recreation Room, Spa/Hot Tub, Security
View Y/N Yes
View City Lights, Mountain(s)
Private Pool No
Building
Faces West
Story 35
Entry Level One
Level or Stories One
New Construction Yes
Others
Pets Allowed Call
Senior Community No
Tax ID 5149004090
Security Features Carbon Monoxide Detector(s),Fire Detection System,Firewall(s),Fire Sprinkler System,Security Gate,Gated with Guard,Gated Community,24 Hour Security,Key Card Entry,Smoke Detector(s),Security Guard
Special Listing Condition Standard
Pets Allowed Call
Read Less Info
Want to know what your home might be worth? Contact us for a FREE valuation!

Our team is ready to help you sell your home for the highest possible price ASAP

Bought with Judith Beserra • WERE REAL ESTATE
Real Estate Consultant | License ID: 01971542
+1(562) 595-3264 | karen@iwakoshirealtor.com






