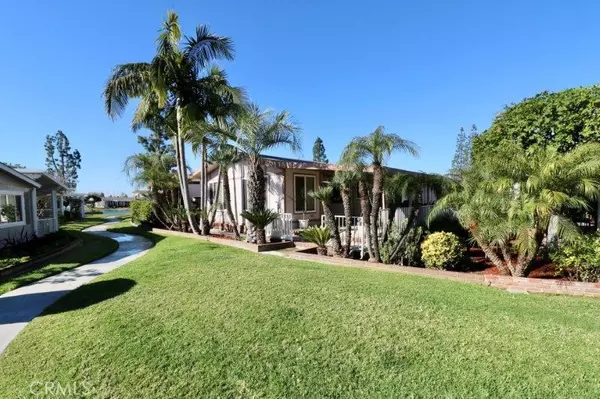$270,000
$289,900
6.9%For more information regarding the value of a property, please contact us for a free consultation.
2 Beds
2 Baths
1,440 SqFt
SOLD DATE : 01/17/2025
Key Details
Sold Price $270,000
Property Type Manufactured Home
Listing Status Sold
Purchase Type For Sale
Square Footage 1,440 sqft
Price per Sqft $187
Subdivision Lake Park Brea
MLS Listing ID OC24066859
Sold Date 01/17/25
Bedrooms 2
Full Baths 2
Construction Status Turnkey
HOA Y/N No
Land Lease Amount 1636.0
Year Built 1980
Property Description
Senior park Community 55+..Looking for a move in ready home? This beautifully updated home is ready to move in! The spacious living room offers vaulted ceilings and large windows which allows natural lighting and a view the lush greenbelt. The kitchen includes all appliances, including refrigerator with ice maker, plenty of cabinet and counter space with a center Island.
Large master bedroom features a walk-in closet with attached master bath featuring a double sink vanity, linen closet, walk in shower and jacuzzi tub. Just down the hall is the guest bedroom with attached bath featuring a tub shower. The large laundry room offers a built-in desk and plenty of storage space with direct access to the private view area of the home.
Extras include; energy efficient dual pane windows throughout. Large covered patio with views of the greenbelt. Low maintenance landscaping with automatic sprinkler system. Side by side parking. Great location on the greenbelt and steps away from the Lake.
Location
State CA
County Orange
Area 86 - Brea
Building/Complex Name Lake Park Brea
Rooms
Other Rooms Shed(s)
Interior
Interior Features Crown Molding, Cathedral Ceiling(s), Granite Counters, Storage, Primary Suite, Utility Room, Walk-In Pantry, Walk-In Closet(s)
Heating Central, Fireplace(s)
Cooling Central Air
Flooring Carpet, Laminate, Wood
Fireplace No
Appliance Dishwasher, Electric Oven, Gas Cooktop, Disposal, Gas Water Heater, Ice Maker, Microwave, Refrigerator, Vented Exhaust Fan, Water To Refrigerator
Laundry Washer Hookup, Electric Dryer Hookup, Gas Dryer Hookup, Inside, Laundry Room
Exterior
Exterior Feature Rain Gutters
Parking Features Attached Carport, Concrete, Covered, Carport, Side By Side
Carport Spaces 2
Fence Block, Wrought Iron
Pool Community, Heated, In Ground
Community Features Curbs, Gutter(s), Lake, Street Lights, Sidewalks, Fishing, Pool
Utilities Available Cable Available, Cable Not Available, Electricity Connected, Natural Gas Connected, Phone Available, Sewer Connected, Water Connected
Waterfront Description Lake
View Y/N Yes
View Park/Greenbelt
Roof Type Composition,Tile
Accessibility Low Pile Carpet
Porch Concrete, Covered, Patio
Total Parking Spaces 2
Private Pool No
Building
Lot Description Close to Clubhouse, Cul-De-Sac, Greenbelt, Sprinklers In Rear, Sprinklers In Front, Landscaped, Sprinklers Timer, Sprinklers On Side, Sprinkler System
Faces Northeast
Story 1
Entry Level One
Foundation Pillar/Post/Pier
Sewer Public Sewer
Water Public
Level or Stories One
Additional Building Shed(s)
Construction Status Turnkey
Schools
School District Orange Unified
Others
Pets Allowed Yes
Senior Community Yes
Tax ID 89027174
Security Features Carbon Monoxide Detector(s),Resident Manager,Smoke Detector(s)
Acceptable Financing Contract
Listing Terms Contract
Financing Cash
Special Listing Condition Standard
Pets Allowed Yes
Read Less Info
Want to know what your home might be worth? Contact us for a FREE valuation!

Our team is ready to help you sell your home for the highest possible price ASAP

Bought with Gerald Glomboske • T.N.G. Real Estate Consultants
Real Estate Consultant | License ID: 01971542
+1(562) 595-3264 | karen@iwakoshirealtor.com






