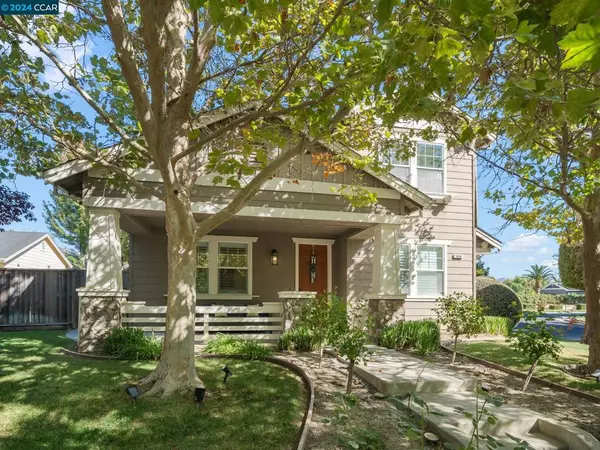$1,725,000
$1,699,888
1.5%For more information regarding the value of a property, please contact us for a free consultation.
4 Beds
3 Baths
2,537 SqFt
SOLD DATE : 12/30/2024
Key Details
Sold Price $1,725,000
Property Type Single Family Home
Sub Type Single Family Residence
Listing Status Sold
Purchase Type For Sale
Square Footage 2,537 sqft
Price per Sqft $679
Subdivision Dunsmuir
MLS Listing ID 41075316
Sold Date 12/30/24
Bedrooms 4
Full Baths 3
Condo Fees $95
HOA Fees $7/ann
HOA Y/N Yes
Year Built 2004
Lot Size 8,807 Sqft
Property Description
Welcome to your dream home! This beautifully designed property features a spacious open floor plan, perfect for modern living. The inviting family room boasts built-in speakers, a cozy fireplace, and exquisite oversized tiled flooring that seamlessly connects to the updated gourmet kitchen. Enjoy cooking in style with Corian countertops, a stunning custom backsplash, new cabinetry, a breakfast bar, an eating nook, and a convenient walk-in pantry. This home offers one bedroom and a full bath conveniently located on the main floor, along with separate formal living and dining rooms, each enhanced with custom paint. Enjoy year-round comfort with dual-zone heating and air conditioning. The luxurious master suite is a true retreat, complete with a generous walk-in closet. An upstairs laundry room with a sink adds to the home's practicality, while ceiling fans in nearly every room ensure comfort throughout. Step outside to discover your backyard oasis featuring a spacious patio, a beautiful flagstone fireplace, a lush lawn area, a dog run, and thriving fruit trees—perfect for entertaining or relaxing. Plus, you're just a short walk from the neighborhood park! Home has solar panels and EV charger! 3D Tour: https://youriguide.com/5880_welch_ln_livermore_ca
Location
State CA
County Alameda
Interior
Interior Features Breakfast Bar, Breakfast Area, Eat-in Kitchen
Heating Forced Air
Cooling Central Air
Flooring Carpet, Tile, Wood
Fireplaces Type Family Room
Fireplace Yes
Appliance Gas Water Heater, Dryer, Washer
Exterior
Parking Features Garage, Garage Door Opener
Garage Spaces 2.0
Garage Description 2.0
Pool None
Roof Type Tile
Porch Patio
Attached Garage Yes
Total Parking Spaces 2
Private Pool No
Building
Lot Description Back Yard, Corner Lot, Front Yard, Sprinklers Timer
Story Two
Entry Level Two
Sewer Public Sewer
Architectural Style Craftsman
Level or Stories Two
New Construction No
Others
HOA Name CALL LISTING AGENT
Tax ID 99A150658
Acceptable Financing Cash, Conventional
Listing Terms Cash, Conventional
Financing Conventional
Read Less Info
Want to know what your home might be worth? Contact us for a FREE valuation!

Our team is ready to help you sell your home for the highest possible price ASAP

Bought with Lloyd Steere • eXp Realty of California
Real Estate Consultant | License ID: 01971542
+1(562) 595-3264 | karen@iwakoshirealtor.com






