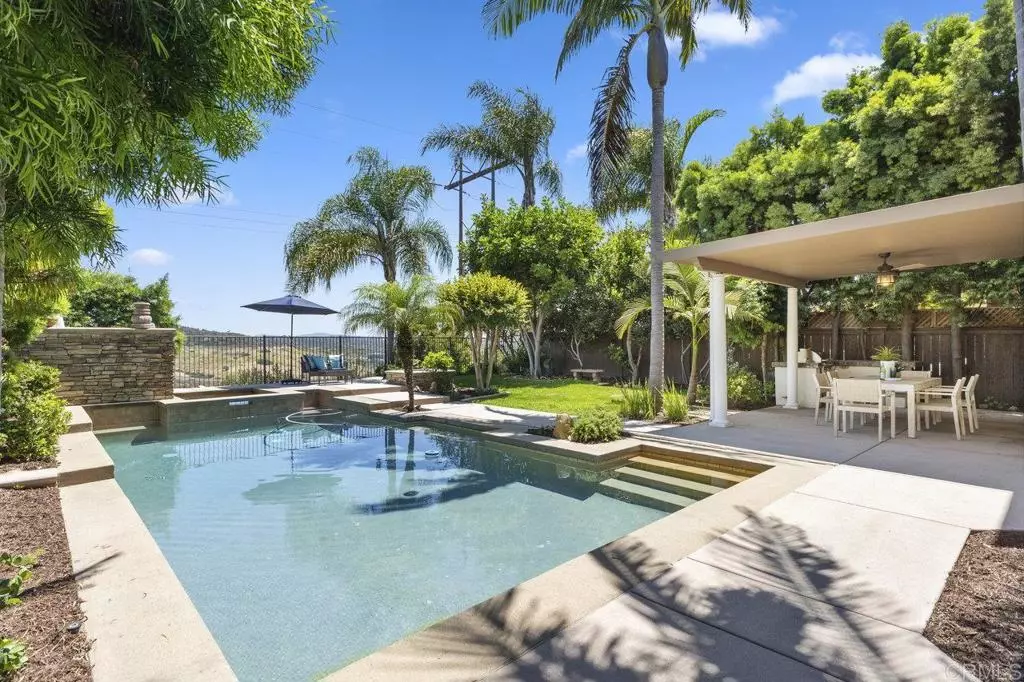$1,755,000
$1,799,000
2.4%For more information regarding the value of a property, please contact us for a free consultation.
4 Beds
3 Baths
2,913 SqFt
SOLD DATE : 12/30/2024
Key Details
Sold Price $1,755,000
Property Type Single Family Home
Sub Type Single Family Residence
Listing Status Sold
Purchase Type For Sale
Square Footage 2,913 sqft
Price per Sqft $602
MLS Listing ID NDP2406822
Sold Date 12/30/24
Bedrooms 4
Full Baths 3
Condo Fees $145
HOA Fees $145/mo
HOA Y/N Yes
Year Built 2001
Lot Size 6,677 Sqft
Property Description
Welcome to this stunning Carlsbad home offering the epitome of Southern California living. Nestled on a quiet culdesac, this exquisite home boasts resort-style amenities and breathtaking valley views, ensuring both luxury and tranquility. Upon entering, you are greeted by a meticulously designed interior spanning 2,913 square feet. Luxury vinyl plank and travertine flooring create an elegant atmosphere throughout. The spacious living areas include a white gourmet kitchen featuring stainless steel appliances by Monogram, Bosch, and Advantium, complemented by granite countertops and white cabinetry. A 33-bottle wine fridge adds a touch of sophistication, perfect for entertaining guests. The residence features 4 bedrooms plus a bonus room, ideal for an office or play area, and 3 baths designed with modern finishes and functionality in mind. The master suite offers a private sanctuary with views of the lush backyard and valley beyond. Outside, the backyard oasis awaits with a resort-style pool and spa, creating a haven for relaxation and entertainment. Enjoy privacy and serene views from the covered entertaining space equipped with a BBQ, making it an ideal setting for al fresco dining year-round. Additional highlights include a true 3-car garage providing ample storage and convenience. Located close to award-winning schools and the Calavera Hills Community Center, residents can enjoy parks, a gymnasium, tennis courts, playgrounds, and the popular Summer Jazz Concerts in the Park. Easy access to freeways ensures a seamless commute, while nearby beaches, shopping, and restaurants enrich the coastal lifestyle experience. Don't miss the opportunity to own this exceptional Carlsbad residence offering luxury, comfort, and unparalleled amenities. Schedule your private tour today and envision your new lifestyle in this remarkable home.
Location
State CA
County San Diego
Area 92010 - Carlsbad
Zoning R-1
Rooms
Main Level Bedrooms 1
Interior
Heating Forced Air
Cooling None
Fireplaces Type Family Room
Fireplace Yes
Appliance Barbecue, Dishwasher, Gas Cooktop, Disposal, Microwave, Refrigerator, Water Heater
Laundry Washer Hookup, Laundry Room
Exterior
Exterior Feature Fire Pit
Garage Spaces 3.0
Garage Description 3.0
Pool In Ground, Private
Community Features Street Lights, Suburban, Sidewalks
Amenities Available Maintenance Grounds, Management
View Y/N Yes
View Hills
Roof Type Tile
Attached Garage Yes
Total Parking Spaces 3
Private Pool Yes
Building
Lot Description Cul-De-Sac, Level
Story 2
Entry Level Two
Level or Stories Two
Schools
Elementary Schools Calavera Hills
Middle Schools Calavera Hills
High Schools Sage Creek
School District Carlsbad Unified
Others
HOA Name Calavera Hills HOA
Senior Community No
Tax ID 1683021500
Acceptable Financing Cash, Conventional
Listing Terms Cash, Conventional
Financing Conventional
Special Listing Condition Standard
Read Less Info
Want to know what your home might be worth? Contact us for a FREE valuation!

Our team is ready to help you sell your home for the highest possible price ASAP

Bought with Lauren Gable • Compass
Real Estate Consultant | License ID: 01971542
+1(562) 595-3264 | karen@iwakoshirealtor.com






