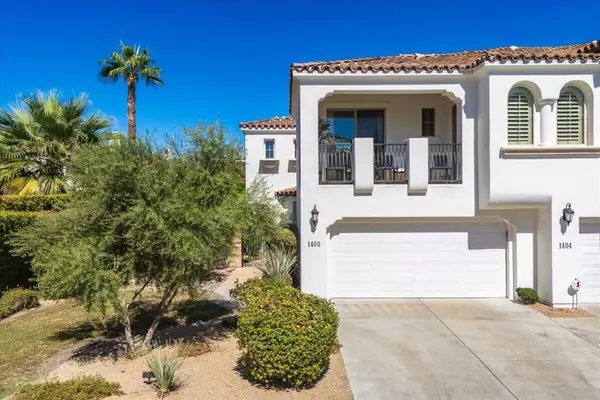$750,500
$739,000
1.6%For more information regarding the value of a property, please contact us for a free consultation.
3 Beds
3 Baths
1,646 SqFt
SOLD DATE : 12/20/2024
Key Details
Sold Price $750,500
Property Type Condo
Sub Type Condominium
Listing Status Sold
Purchase Type For Sale
Square Footage 1,646 sqft
Price per Sqft $455
Subdivision Terra Vita
MLS Listing ID 219118140PS
Sold Date 12/20/24
Bedrooms 3
Full Baths 1
Three Quarter Bath 2
Condo Fees $489
HOA Fees $489/mo
HOA Y/N Yes
Land Lease Amount 2546.0
Year Built 2006
Property Description
Welcome to Terra Vita, an exclusive gated community in the heart of Palm Springs, just steps from vibrant downtown. This beautifully maintained 3-bedroom, 3-bathroom townhouse-style residence boasts breathtaking mountain views and a private backyard oasis. Built in 2006 and lovingly cared for by its original owners, the home features soaring vaulted ceilings in the living room, creating a bright and open ambiance. The gourmet kitchen is a chef's delight with stainless steel appliances, rich custom cabinetry, quartz countertops, and a stunning new marble backsplash.The home offers a versatile layout with a ground-floor guest bedroom and an upstairs secondary bedroom with an en-suite bath. The primary suite is a luxurious retreat with a walk-in closet with California closet design, dual vanities, and a walk-in shower. Step outside to your private backyard, complete with a newly resurfaced and tiled saltwater pool and spa, surrounded by artificial turf and fruit trees. The outdoor space also includes a built-in Bose speaker system for the perfect entertaining setup.Recent upgrades include a 2-year-old pool heater, 2023 HVAC system, plantation shutters in all bedrooms, a water softening system, and reverse osmosis filtration. Terra Vita's amenities include a community pool/spa, BBQ area, and gated security, making this home the ultimate Palm Springs retreat
Location
State CA
County Riverside
Area 332 - Central Palm Springs
Interior
Interior Features Breakfast Area, Primary Suite, Walk-In Closet(s)
Heating Central, Natural Gas
Flooring Carpet, Tile
Fireplaces Type Gas, Living Room
Fireplace Yes
Appliance Dishwasher, Gas Range, Ice Maker, Microwave, Refrigerator, Water Softener, Water Purifier
Exterior
Parking Features Garage, Garage Door Opener, Other
Garage Spaces 2.0
Garage Description 2.0
Fence Block
Pool In Ground, Private, Salt Water, Tile
Community Features Gated
Amenities Available Controlled Access
View Y/N Yes
View Mountain(s)
Attached Garage Yes
Total Parking Spaces 2
Private Pool Yes
Building
Lot Description Back Yard, Corner Lot, Cul-De-Sac, Landscaped, Level, Planned Unit Development, Paved, Sprinkler System, Yard
Story 2
Entry Level Two
Architectural Style Spanish, Traditional
Level or Stories Two
New Construction No
Others
Senior Community No
Tax ID 009618138
Security Features Security Gate,Gated Community,Key Card Entry
Acceptable Financing Cash, Cash to New Loan
Listing Terms Cash, Cash to New Loan
Special Listing Condition Standard
Read Less Info
Want to know what your home might be worth? Contact us for a FREE valuation!

Our team is ready to help you sell your home for the highest possible price ASAP

Bought with Non-Member (Merced) • Merced Non-Member
Real Estate Consultant | License ID: 01971542
+1(562) 595-3264 | karen@iwakoshirealtor.com






