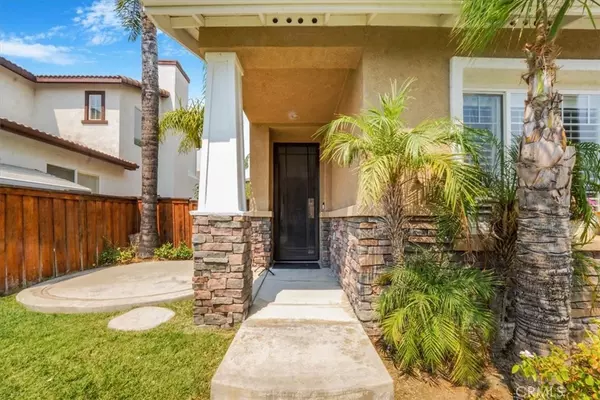$765,000
$785,000
2.5%For more information regarding the value of a property, please contact us for a free consultation.
4 Beds
3 Baths
2,371 SqFt
SOLD DATE : 12/27/2024
Key Details
Sold Price $765,000
Property Type Single Family Home
Sub Type Single Family Residence
Listing Status Sold
Purchase Type For Sale
Square Footage 2,371 sqft
Price per Sqft $322
MLS Listing ID SR24181202
Sold Date 12/27/24
Bedrooms 4
Full Baths 2
Half Baths 1
Construction Status Updated/Remodeled
HOA Y/N No
Year Built 2001
Lot Size 6,098 Sqft
Property Description
BEST DEAL in this TRACT! Situated within the highly acclaimed Murrieta Valley School District, renowned for its award-winning schools. Copper Canyon is a highly sought after community as there is NO HOA and a low tax rate. Impeccably maintained, this stunning two-story family home reflects careful attention to detail and pride of ownership. Enter into your living room, featuring an expansive open floor plan and soaring cathedral ceilings. Continue into the inviting family room, complete with new custom built-in shelves and a cozy fireplace, seamlessly connected to the adjacent dining area. The space flows into a spacious gourmet kitchen with a central island, perfect for culinary creations. The kitchen offers abundant cabinet space, providing ample storage for all your needs. A door leads out to the beautiful, resort-style backyard, with a newly renovated pool and spa for ultimate relaxation. Head upstairs to find the spacious primary suite with a huge walk-in closet and an en-suite bathroom complete with dual sinks, a luxurious soaking tub, and a separate shower. Step out onto the beautiful sun deck, offering a serene view of the backyard. The three additional bedrooms are generously sized, providing plenty of space for comfort and versatility. Other features include: Newer a/c, plantation shutters, whole house fan, water softener, water filtration system and a new pool pump. Located just below the Santa Rosa Mountains on Murietta's West Side, this home is just minutes away from scenic hiking trails, playgrounds, restaurants, and shopping, offering the perfect blend of nature and convenience.
Location
State CA
County Riverside
Area Srcar - Southwest Riverside County
Rooms
Main Level Bedrooms 4
Interior
Interior Features Breakfast Bar, Breakfast Area, Separate/Formal Dining Room, Granite Counters, Open Floorplan, Pantry, All Bedrooms Up, Walk-In Closet(s)
Heating Forced Air
Cooling Central Air
Flooring Carpet, Laminate, See Remarks, Tile, Wood
Fireplaces Type Family Room
Fireplace Yes
Appliance Built-In Range, Dishwasher, Disposal, Gas Range, Microwave, Water To Refrigerator, Water Heater
Laundry Washer Hookup, Laundry Room, Upper Level
Exterior
Parking Features Concrete, Door-Multi, Direct Access, Driveway Level, Driveway, Garage Faces Front, Garage, Garage Door Opener, Off Street, Public, Private, RV Potential, On Street
Garage Spaces 2.0
Garage Description 2.0
Fence Block, Wood
Pool In Ground, Private, See Remarks
Community Features Curbs, Foothills, Storm Drain(s), Street Lights, Sidewalks
Utilities Available Electricity Connected, Natural Gas Connected, Sewer Connected, Water Connected
View Y/N Yes
View Mountain(s), Neighborhood
Roof Type Concrete,Tile
Accessibility Parking
Porch Covered, Patio
Attached Garage Yes
Total Parking Spaces 2
Private Pool Yes
Building
Lot Description Back Yard, Front Yard, Lawn, Landscaped, Level, Paved, Sprinklers Timer, Sprinkler System, Walkstreet, Yard
Story 2
Entry Level Two
Sewer Public Sewer
Water Public
Architectural Style See Remarks, Patio Home
Level or Stories Two
New Construction No
Construction Status Updated/Remodeled
Schools
School District Murrieta
Others
Senior Community No
Tax ID 904641037
Security Features Carbon Monoxide Detector(s),Smoke Detector(s)
Acceptable Financing Cash, Cash to New Loan, Conventional
Listing Terms Cash, Cash to New Loan, Conventional
Financing Cash to New Loan
Special Listing Condition Standard
Read Less Info
Want to know what your home might be worth? Contact us for a FREE valuation!

Our team is ready to help you sell your home for the highest possible price ASAP

Bought with Carrie Behic • Hill Realty Group
Real Estate Consultant | License ID: 01971542
+1(562) 595-3264 | karen@iwakoshirealtor.com






