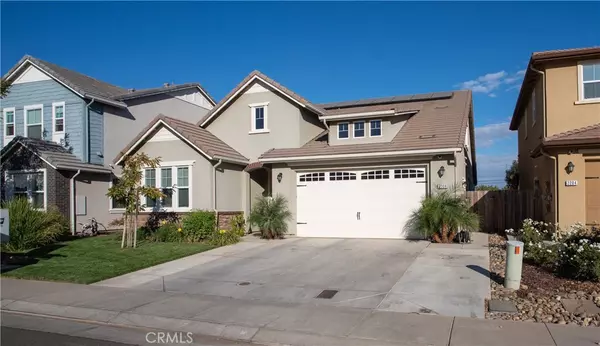$645,000
$645,000
For more information regarding the value of a property, please contact us for a free consultation.
5 Beds
4 Baths
2,547 SqFt
SOLD DATE : 12/18/2024
Key Details
Sold Price $645,000
Property Type Single Family Home
Sub Type Single Family Residence
Listing Status Sold
Purchase Type For Sale
Square Footage 2,547 sqft
Price per Sqft $253
MLS Listing ID MC24217036
Sold Date 12/18/24
Bedrooms 5
Full Baths 4
Condo Fees $41
HOA Fees $41/mo
HOA Y/N Yes
Year Built 2019
Lot Size 5,789 Sqft
Property Description
Welcome to your perfect family oasis! This stunning 5-bedroom, 4-bathroom home is situated in a highly desirable neighborhood, offering the ideal blend of luxury and comfort. As you enter, you're greeted by a spacious floor plan that includes a cozy living area and an elegant dining space. The well-appointed kitchen is a chef's dream, featuring a gas stove, gorgeous granite countertops, and a spacious island—perfect for meal prep and casual gatherings. The main level boasts a conveniently located bedroom with an en-suite full bathroom, making it ideal for guests or multi-generational living. Several bedrooms throughout the home feature walk-in closets, providing ample storage for your family's needs. Upstairs, you'll find a versatile loft space, perfect for a playroom, home office, or entertainment area. Step outside to your private paradise! The beautifully landscaped front and back yards complement the stunning pool and hot tub, installed in 2019. This outdoor space is perfect for relaxing or entertaining, offering a serene backdrop for summer barbecues and family gatherings. With paid solar panels, you'll enjoy energy efficiency and savings on your utility bills. Don't miss your chance to own this exquisite home in a fantastic community, close to parks, schools, and all the amenities you desire. Schedule your showing today and make this dream home your own!
Location
State CA
County Stanislaus
Rooms
Main Level Bedrooms 5
Interior
Interior Features Ceiling Fan(s), Separate/Formal Dining Room, Granite Counters, Loft, Walk-In Closet(s)
Heating Central
Cooling Central Air
Flooring Carpet
Fireplaces Type None
Fireplace No
Appliance Dishwasher, Disposal, Microwave
Laundry Inside
Exterior
Parking Features Driveway, Garage Faces Front
Garage Spaces 2.0
Garage Description 2.0
Pool In Ground, Private
Community Features Street Lights, Suburban, Sidewalks
View Y/N Yes
View Neighborhood
Attached Garage Yes
Total Parking Spaces 2
Private Pool Yes
Building
Lot Description Back Yard, Front Yard, Landscaped
Story 2
Entry Level Two
Sewer Public Sewer
Water Public
Level or Stories Two
New Construction No
Schools
School District Modesto City
Others
Senior Community No
Tax ID 085048087000
Acceptable Financing Cash, Conventional, Submit
Listing Terms Cash, Conventional, Submit
Financing Conventional
Special Listing Condition Standard
Read Less Info
Want to know what your home might be worth? Contact us for a FREE valuation!

Our team is ready to help you sell your home for the highest possible price ASAP

Bought with Sheila Zarekari • Keller Williams Realty
Real Estate Consultant | License ID: 01971542
+1(562) 595-3264 | karen@iwakoshirealtor.com






