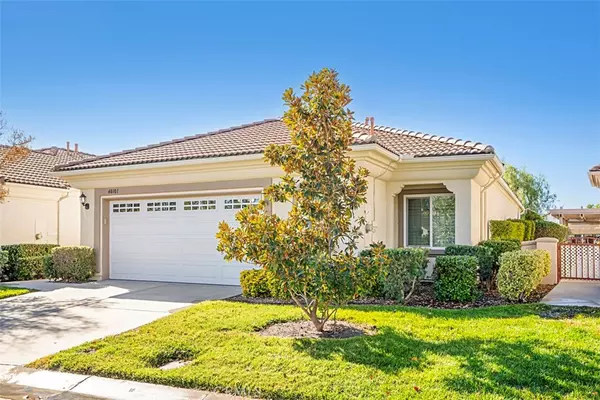$565,000
$560,000
0.9%For more information regarding the value of a property, please contact us for a free consultation.
3 Beds
2 Baths
1,767 SqFt
SOLD DATE : 12/27/2024
Key Details
Sold Price $565,000
Property Type Single Family Home
Sub Type Single Family Residence
Listing Status Sold
Purchase Type For Sale
Square Footage 1,767 sqft
Price per Sqft $319
MLS Listing ID SW24236338
Sold Date 12/27/24
Bedrooms 3
Full Baths 2
Condo Fees $333
HOA Fees $333/mo
HOA Y/N Yes
Year Built 2001
Lot Size 4,356 Sqft
Property Description
This home is truly a "GEM" set in The Colony, a 55+ guard gated community. Located on a quiet cul de sac & backing up to a picturesque nature corridor. No expense has been spared in upgrades! Enter the inviting leaded glass front door with matching transom above to newer LVP or tile floors through out the home. Notice all the crown molding, plantation shutters, custom window coverings, newer windows, quartz kitchen counters along with updated painted cabinets, ceiling fans, air conditioning/furnace & water heater have been replaced within 2-4 years, whole house fan, Solar tubes, lots of built in garage cabinets + workbench + new epoxy garage floor installed 10/24, vanishing screen door from garage into home, attractive and low maintenance alumawood patio cover with 2 ceiling fans & lighting with roll down sun shades, beautifully landscaped low maintenance wrap around patio perfect for entertaining or quiet reflection. Bright and airy with high ceilings, spacious great room features raised fireplace & opens to dining area, breakfast bar & kitchen. Primary suite has separate slider overlooking nature corridor views of lush trees & shrubs. Enjoy walk in closet, dual sinks, vanity area, oval tub, skylight, walk in shower with rain glass enclosure. Extra large secondary bedroom could be another primary bedroom with connecting bath. It is currently being enjoyed as a craft/quilting room. Let's not forget about ample laundry room complete with sink & built in cabinets. All this located in a scenic golf course oriented community with enormous clubhouse, scads of amenities & activities! HOA maintains & waters your front yard landscaping. Located near shopping, medical centers, Temecula wineries & Pechanga Casino.
Location
State CA
County Riverside
Area Srcar - Southwest Riverside County
Rooms
Main Level Bedrooms 3
Interior
Interior Features Breakfast Bar, Ceiling Fan(s), Crown Molding, Cathedral Ceiling(s), Separate/Formal Dining Room, Open Floorplan, All Bedrooms Down, Walk-In Closet(s)
Heating Central
Cooling Central Air, Whole House Fan
Flooring Laminate, Tile
Fireplaces Type Living Room
Fireplace Yes
Appliance Dishwasher, Gas Cooktop, Microwave, Refrigerator
Laundry Inside, Laundry Room
Exterior
Parking Features Direct Access, Driveway, Garage Faces Front, Garage, Paved
Garage Spaces 2.5
Garage Description 2.5
Fence Wrought Iron
Pool Community, Filtered, Gunite, Heated, Association
Community Features Storm Drain(s), Street Lights, Gated, Pool
Utilities Available Electricity Connected, Natural Gas Connected, Sewer Connected, Water Connected
Amenities Available Bocce Court, Billiard Room, Clubhouse, Fitness Center, Game Room, Meeting/Banquet/Party Room, Maintenance Front Yard, Outdoor Cooking Area, Paddle Tennis, Pickleball, Pool, Spa/Hot Tub, Tennis Court(s)
View Y/N Yes
View Canyon, Trees/Woods
Roof Type Tile
Porch Porch, Screened
Attached Garage Yes
Total Parking Spaces 2
Private Pool No
Building
Lot Description Cul-De-Sac, Rectangular Lot, Yard, Zero Lot Line
Story 1
Entry Level One
Foundation Slab
Sewer Public Sewer, Sewer Tap Paid
Water Public
Level or Stories One
New Construction No
Schools
School District Murrieta
Others
HOA Name The Colony
Senior Community Yes
Tax ID 947710049
Security Features Gated with Guard,Gated Community
Acceptable Financing Cash, Cash to New Loan, Conventional, FHA, VA Loan
Listing Terms Cash, Cash to New Loan, Conventional, FHA, VA Loan
Financing Conventional
Special Listing Condition Standard
Read Less Info
Want to know what your home might be worth? Contact us for a FREE valuation!

Our team is ready to help you sell your home for the highest possible price ASAP

Bought with Valerie Carlson • Redfin Corporation
Real Estate Consultant | License ID: 01971542
+1(562) 595-3264 | karen@iwakoshirealtor.com






