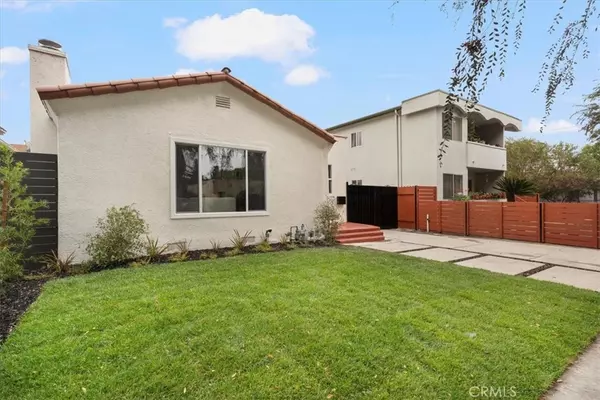$1,425,000
$1,425,000
For more information regarding the value of a property, please contact us for a free consultation.
2 Beds
1 Bath
961 SqFt
SOLD DATE : 12/26/2024
Key Details
Sold Price $1,425,000
Property Type Single Family Home
Sub Type Single Family Residence
Listing Status Sold
Purchase Type For Sale
Square Footage 961 sqft
Price per Sqft $1,482
MLS Listing ID IG24241196
Sold Date 12/26/24
Bedrooms 2
Full Baths 1
HOA Y/N No
Year Built 1927
Lot Size 4,800 Sqft
Property Description
Step into the charm of this beautifully updated 1927 Spanish Revival home located in one of the best locations in Culver City. Located on a beautiful tree-lined street in the very desirable Arts District. This single-story gem features 2 bedrooms with stylish living space, with a finished 2 car detached garage with a long driveway for additional off-street parking. Experience a seamless blend of classic character and modern luxury. The welcoming living area boasts a stunning fireplace and newly installed windows that bathe the space in natural light. Next to the spacious dining room you'll find the bright and completely remodeled kitchen equipped with new modern amenities and a laundry space. Each bedroom is thoughtfully designed with ample natural light and generous closet space. The primary bedroom is spacious with glass double doors leading out to the inviting backyard. The yard is incredibly well designed to maximize the space. The recently remodeled bathroom boasts designer tiles and fixtures. This meticulously updated home includes new Luxury Vinyl Plank flooring, a new modern HVAC system, a new water heater, an upgraded kitchen, updated electrical, new windows, and fresh garage doors and roof. This fully remodeled home has it all and is set in an ideal location close to the Studios and Downtown Culver City. Close to the metro, bike path, art galleries, restaurants, The Platform, Sony Pictures, Apple and Amazon.
Location
State CA
County Los Angeles
Area C28 - Culver City
Zoning CCR2YY
Rooms
Main Level Bedrooms 2
Interior
Interior Features All Bedrooms Down
Heating Central
Cooling Central Air
Fireplaces Type Family Room
Fireplace Yes
Appliance Dishwasher, Disposal, Gas Range, Range Hood, Dryer, Washer
Laundry In Kitchen
Exterior
Parking Features Driveway, Garage
Garage Spaces 2.0
Garage Description 2.0
Pool None
Community Features Sidewalks
Utilities Available Electricity Connected, Natural Gas Connected, Sewer Connected, Water Connected
View Y/N No
View None
Attached Garage No
Total Parking Spaces 2
Private Pool No
Building
Lot Description 0-1 Unit/Acre
Story 1
Entry Level One
Sewer Public Sewer
Water Public
Architectural Style Spanish
Level or Stories One
New Construction No
Schools
School District Other
Others
Senior Community No
Tax ID 4205013002
Acceptable Financing Cash, Conventional, FHA, Fannie Mae, Freddie Mac, VA Loan
Listing Terms Cash, Conventional, FHA, Fannie Mae, Freddie Mac, VA Loan
Financing Cash
Special Listing Condition Standard
Read Less Info
Want to know what your home might be worth? Contact us for a FREE valuation!

Our team is ready to help you sell your home for the highest possible price ASAP

Bought with Carlos Castillo • Redfin
Real Estate Consultant | License ID: 01971542
+1(562) 595-3264 | karen@iwakoshirealtor.com






