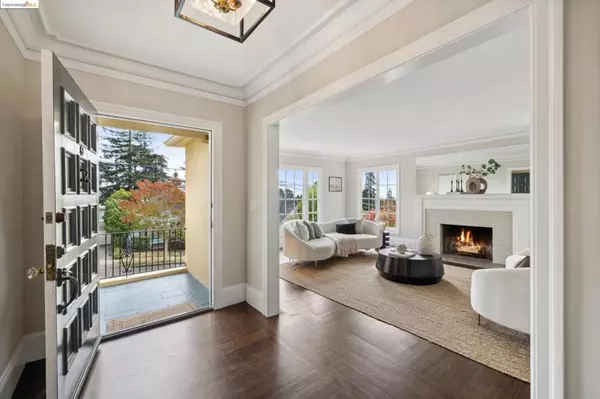$1,500,000
$1,450,000
3.4%For more information regarding the value of a property, please contact us for a free consultation.
4 Beds
3 Baths
2,693 SqFt
SOLD DATE : 12/23/2024
Key Details
Sold Price $1,500,000
Property Type Single Family Home
Sub Type Single Family Residence
Listing Status Sold
Purchase Type For Sale
Square Footage 2,693 sqft
Price per Sqft $556
Subdivision Crocker Hghlands
MLS Listing ID 41079097
Sold Date 12/23/24
Bedrooms 4
Full Baths 3
HOA Y/N No
Year Built 1924
Lot Size 6,865 Sqft
Property Description
Welcome to 1106 Clarendon Cres., a 1924 English Cottage gem nestled in the heart of coveted Crocker Highlands. With approx. 2,693 square feet of living space on a generous 6,864-square-foot lot, this home beautifully blends timeless charm with modern convenience, creating the perfect canvas for your personal touch. The spacious floor plan includes four bedrooms and three bathrooms, highlighted by a large primary suite, refinished hardwood floors, formal dining, a charming breakfast room, and an updated, thoughtfully designed kitchen/family room. The seamless connection to the backyard and deck makes this space ideal for indoor-outdoor living and entertaining. Imagine preparing your favorite meals with jazz playing in the background, surrounded by friends and family! While the bathrooms retain their vintage character, they also offer an excellent opportunity for updates tailored to your style and preferences. Additional features include abundant storage space in the attic and basement areas, while the fourth bedroom, currently used as an office, provides flexibility to adapt to your lifestyle needs. Enjoy the tranquil ambiance of this special property, ideally situated near the desirable Crocker Elementary School (buyer to verify availability) Don't miss this great opportunity! Views: Downtown
Location
State CA
County Alameda
Rooms
Other Rooms Barn(s), Storage
Interior
Heating Forced Air, Gravity
Cooling None
Flooring Tile, Vinyl, Wood
Fireplaces Type Living Room, Wood Burning
Fireplace Yes
Appliance Gas Water Heater, Dryer, Washer
Exterior
Parking Features Garage, Off Street
Garage Spaces 1.0
Garage Description 1.0
Pool None
Roof Type Shingle
Accessibility None
Porch Deck, Front Porch
Attached Garage Yes
Total Parking Spaces 5
Private Pool No
Building
Lot Description Back Yard, Front Yard, Street Level, Sloped Up
Story Two
Entry Level Two
Foundation Slab
Sewer Public Sewer
Architectural Style English
Level or Stories Two
Additional Building Barn(s), Storage
New Construction No
Schools
School District Oakland
Others
Tax ID 1188114
Acceptable Financing Cash, Conventional
Listing Terms Cash, Conventional
Financing Conventional
Read Less Info
Want to know what your home might be worth? Contact us for a FREE valuation!

Our team is ready to help you sell your home for the highest possible price ASAP

Bought with Roxanna Ahlbach • Red Oak Realty
Real Estate Consultant | License ID: 01971542
+1(562) 595-3264 | karen@iwakoshirealtor.com






