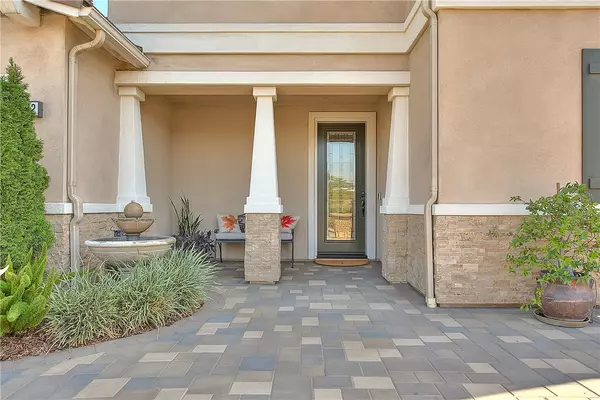$995,000
$949,990
4.7%For more information regarding the value of a property, please contact us for a free consultation.
5 Beds
3 Baths
2,779 SqFt
SOLD DATE : 12/24/2024
Key Details
Sold Price $995,000
Property Type Single Family Home
Sub Type Single Family Residence
Listing Status Sold
Purchase Type For Sale
Square Footage 2,779 sqft
Price per Sqft $358
MLS Listing ID CV24201721
Sold Date 12/24/24
Bedrooms 5
Full Baths 2
Half Baths 1
Condo Fees $24
Construction Status Turnkey
HOA Fees $24/mo
HOA Y/N Yes
Year Built 2018
Lot Size 10,454 Sqft
Property Description
Elevate Your Lifestyle in This Exquisite Home! Discover your dream oasis in this stunning 2779 square foot home, nestled on a generous 10,454 square foot lot, offering the perfect blend of modern luxury and serene living.
A Home Designed for Comfort and Entertainment
Step inside and be greeted by a spacious and inviting interior. The open-concept floor plan creates a seamless flow between the living, dining, and kitchen areas, making it ideal for entertaining guests or simply relaxing with family. The gourmet kitchen, featuring quartzite countertops, stainless steel appliances, and a large center island, is a chef's dream. The walk-in Pantry must be seen, and the "hidden" adult beverage area is a fun surprise. Upstairs, don't miss the big Loft / Family Room.
Enjoy the California sunshine from your private backyard oasis. The custom pavers, fountain, pool, spa, grotto waterfall, fire pit, pergola, and raised-bed garden create a tranquil and inviting atmosphere. The lighted covered patio, complete with ceiling fans, offers a comfortable outdoor living space for year-round enjoyment.
Additional Features: 5 bedrooms (1 currently used as an office) *** 2.5 bathrooms *** 3-car Tandem garage *** LVT flooring downstairs ***Custom Closets in Primary Bedroom & Laundry Room*** Huge pantry*** Plantation shutters***Putting Green!*** Custom landscaping with drip system*** Rain gutters draining directly to the street*** New front door and French doors to the patio and backyard***Prime Location and Award-Winning Schools
Located in the desirable Jurupa Valley community, this home offers easy access to top-rated schools, including the Del Sol Academy for grades 1-8, known for its focus on LEAP, STEM, SEL, and more. Enjoy the convenience of nearby parks, open spaces, restaurants, and entertainment options.
Don't miss out on this incredible opportunity to own a beautiful and spacious home in a prime location. Schedule your private tour today!
Location
State CA
County Riverside
Area 251 - Jurupa Valley
Rooms
Other Rooms Shed(s)
Interior
Interior Features Breakfast Bar, Block Walls, Separate/Formal Dining Room, Eat-in Kitchen, Pantry, Recessed Lighting, Walk-In Pantry, Walk-In Closet(s)
Heating Central, Forced Air
Cooling Central Air
Flooring Concrete, Tile
Fireplaces Type Outside
Fireplace Yes
Appliance Built-In Range, Dishwasher, Gas Range, Microwave, Range Hood, Tankless Water Heater, Vented Exhaust Fan
Laundry Washer Hookup, Gas Dryer Hookup, Inside, Laundry Room, Upper Level
Exterior
Exterior Feature Awning(s), Rain Gutters, Fire Pit
Parking Features Direct Access, Door-Single, Driveway, Driveway Up Slope From Street, Garage Faces Front, Garage, Garage Door Opener, Tandem
Garage Spaces 3.0
Garage Description 3.0
Fence Block, Vinyl
Pool In Ground, Private, Waterfall
Community Features Curbs, Hiking, Street Lights, Sidewalks, Park
Utilities Available Electricity Connected, Natural Gas Connected, Sewer Connected, Water Connected
Amenities Available Maintenance Grounds
View Y/N Yes
View Hills, Mountain(s)
Roof Type Concrete,Tile
Accessibility None
Porch Rear Porch, Brick, Concrete, Covered, Front Porch
Attached Garage Yes
Total Parking Spaces 3
Private Pool Yes
Building
Lot Description Corner Lot, Drip Irrigation/Bubblers, Front Yard, Garden, Sprinklers In Rear, Sprinklers In Front, Lawn, Near Park, Sprinklers Timer, Sprinkler System, Sloped Up, Yard
Faces North
Story 2
Entry Level Two
Foundation Slab
Sewer Public Sewer, Sewer Tap Paid
Water Public
Architectural Style Mediterranean
Level or Stories Two
Additional Building Shed(s)
New Construction No
Construction Status Turnkey
Schools
High Schools Jurupa Valley
School District Jurupa Unified
Others
HOA Name TURNLEAF COMMUNNITY ASSOCIATION
Senior Community No
Tax ID 160271007
Security Features Security System,Carbon Monoxide Detector(s),Smoke Detector(s)
Acceptable Financing Cash, Cash to New Loan, Conventional, VA Loan
Listing Terms Cash, Cash to New Loan, Conventional, VA Loan
Financing VA
Special Listing Condition Standard
Read Less Info
Want to know what your home might be worth? Contact us for a FREE valuation!

Our team is ready to help you sell your home for the highest possible price ASAP

Bought with Sam Elachkar • White Owl Realty
Real Estate Consultant | License ID: 01971542
+1(562) 595-3264 | karen@iwakoshirealtor.com






