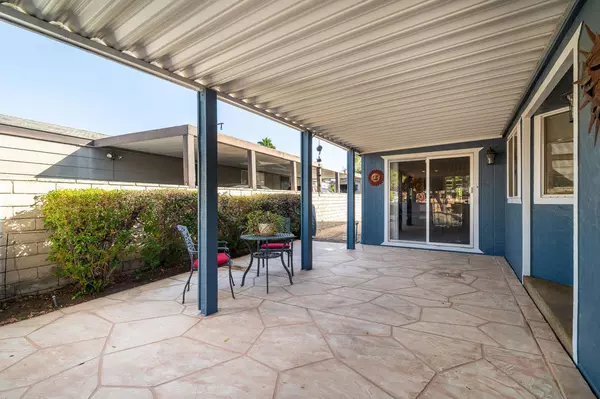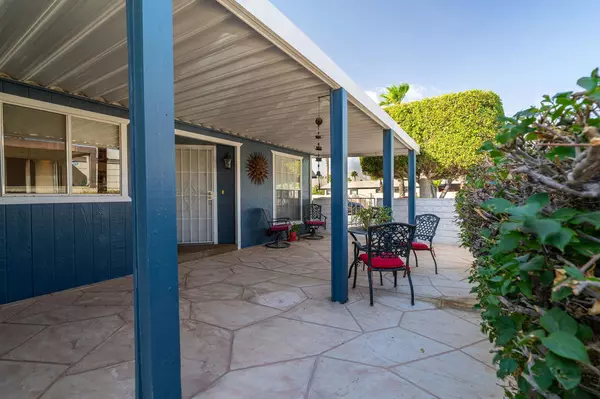$229,900
$229,900
For more information regarding the value of a property, please contact us for a free consultation.
2 Beds
2 Baths
1,780 SqFt
SOLD DATE : 12/24/2024
Key Details
Sold Price $229,900
Property Type Manufactured Home
Listing Status Sold
Purchase Type For Sale
Square Footage 1,780 sqft
Price per Sqft $129
MLS Listing ID 219118616DA
Sold Date 12/24/24
Bedrooms 2
Full Baths 2
HOA Y/N No
Land Lease Amount 10308.0
Year Built 1977
Property Description
OPEN HOUSE Saturday 11/2 9am-11am. Yes, you can own a home in the million-dollar city of Rancho Mirage. This home is in the beautiful and highly sought-after family community, The Colony. This expansive 2-bed, 2-bath home sits on one of the larger outer lots. Entertaining will be easy in this large living and dining room with a high beamed ceiling and custom window coverings throughout. The large open-concept kitchen overlooks the oversized family room. All newer stainless-steel appliances, additional storage, lots of counter space, breakfast bar, and skylight bring in natural light. The wet bar is a fun focal point of this space. Primary bedroom with ensuite bathroom with sunken tub, stall shower, and double vanity. Guest bedroom with adjoining full bathroom w/shower. The laundry room has a newer washer, dryer, and two large pantries for additional storage. The beautiful private covered front patio is the perfect place to enjoy your morning cup of coffee. Wait until you see this very generous and low-maintenance backyard; no homes directly behind give the privacy, peace, and quiet you're looking for in a home. The property is completely enclosed with a beautiful brick wall, making this a safe place for your fur babies to run free. Extended carport w/automatic garage door; room for three cars & golf carts. These one-of-a-kind properties don't come on the market often. Close to amenities. This is NOT Indian lease land; the Community is under rent control
Location
State CA
County Riverside
Area 321 - Rancho Mirage
Interior
Interior Features Beamed Ceilings, Wet Bar, Recessed Lighting, Bar
Heating Central
Cooling Central Air, Evaporative Cooling
Flooring Carpet, Tile
Fireplace No
Appliance Dishwasher, Disposal, Gas Oven, Microwave, Refrigerator, Water To Refrigerator
Laundry Laundry Room
Exterior
Parking Features Attached Carport, Garage, Garage Door Opener
Fence Block
Pool Community, Gunite, Electric Heat, In Ground
Community Features Gated, Pool
View Y/N Yes
View Desert, Hills, Mountain(s), Peek-A-Boo
Porch Covered
Attached Garage No
Private Pool Yes
Building
Foundation Pillar/Post/Pier
New Construction No
Others
Senior Community No
Security Features Prewired,Gated Community,Key Card Entry,Security Lights
Acceptable Financing Cash, Cash to New Loan
Listing Terms Cash, Cash to New Loan
Special Listing Condition Standard
Read Less Info
Want to know what your home might be worth? Contact us for a FREE valuation!

Our team is ready to help you sell your home for the highest possible price ASAP

Bought with Melinda Anne Champagne • Equity Union
Real Estate Consultant | License ID: 01971542
+1(562) 595-3264 | karen@iwakoshirealtor.com






