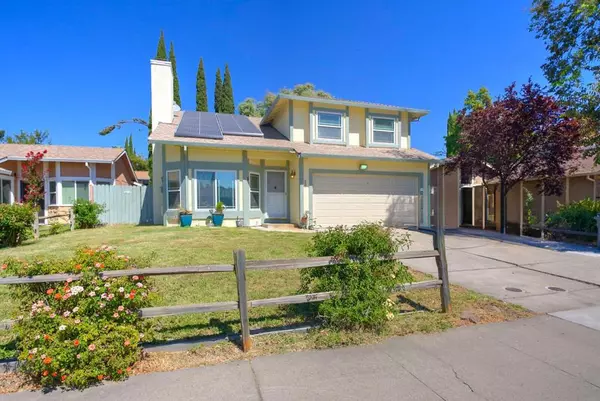$503,000
$495,999
1.4%For more information regarding the value of a property, please contact us for a free consultation.
4 Beds
3 Baths
1,419 SqFt
SOLD DATE : 12/23/2024
Key Details
Sold Price $503,000
Property Type Single Family Home
Sub Type Single Family Residence
Listing Status Sold
Purchase Type For Sale
Square Footage 1,419 sqft
Price per Sqft $354
MLS Listing ID ML81979059
Sold Date 12/23/24
Bedrooms 4
Full Baths 2
Half Baths 1
HOA Y/N No
Year Built 1986
Lot Size 5,227 Sqft
Property Description
Welcome to 887 Maplegrove Way, a beautifully updated 3 bedroom home with an added BONUS room!! Perfect as a 4th bedroom, office, or playroom, Whatever you would like. This 1,419 sq ft residence boasts 2.5 bathrooms and features soaring high ceilings, creating an open and airy atmosphere that enhances the homes spacious feel. Step into the bright and modernized living space with new recessed lighting and fresh paint throughout. The kitchen is a showstopper with its brand new countertops, perfect for entertaining or daily meal prep. Outdoors, escape to your private oasis with a sparkling pool and waterfall, ideal for those hot Sacramento summers. Energy efficiency meets luxury with solar panels, helping reduce your electricity bills while staying eco-friendly. Located just a 2 minute drive from Highway 80, this home offers easy commuting. Enjoy the added convenience of being within walking distance to both elementary and middle schools. And with no HOA fees, you can enjoy the freedom of homeownership without extra costs! This home has it all high ceilings, style, location, and upgrades galore. Don't miss your chance to make 887 Maplegrove Way your new home.
Location
State CA
County Sacramento
Area 699 - Not Defined
Zoning R-1A-P
Interior
Cooling Central Air
Fireplaces Type Living Room, Wood Burning
Fireplace Yes
Exterior
Garage Spaces 2.0
Garage Description 2.0
View Y/N No
Roof Type Composition,Shingle
Attached Garage Yes
Total Parking Spaces 2
Building
Story 2
Foundation Slab
Sewer Public Sewer
Water Public
New Construction No
Schools
School District Other
Others
Tax ID 25004101420000
Financing FHA
Special Listing Condition Standard
Read Less Info
Want to know what your home might be worth? Contact us for a FREE valuation!

Our team is ready to help you sell your home for the highest possible price ASAP

Bought with Andrew Desmond
Real Estate Consultant | License ID: 01971542
+1(562) 595-3264 | karen@iwakoshirealtor.com






