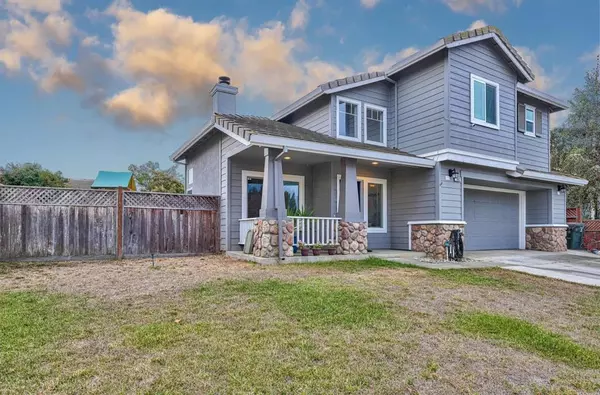$735,000
$750,000
2.0%For more information regarding the value of a property, please contact us for a free consultation.
3 Beds
3 Baths
1,358 SqFt
SOLD DATE : 12/23/2024
Key Details
Sold Price $735,000
Property Type Single Family Home
Sub Type Single Family Residence
Listing Status Sold
Purchase Type For Sale
Square Footage 1,358 sqft
Price per Sqft $541
MLS Listing ID ML81981058
Sold Date 12/23/24
Bedrooms 3
Full Baths 2
Half Baths 1
HOA Y/N No
Year Built 1993
Lot Size 4,399 Sqft
Property Description
Back on the market due to financing, not due to the property. Welcome to this charming 3 bedroom, 2 and a half bathroom home nestled in the desirable Harden Ranch neighborhood of North Salinas. Imagine sipping your morning coffee in a rocking chair on the covered front porch. Upon entry you will find an open floor plan with vaulted ceilings and abundant natural light. The inviting living room flows seamlessly into the dining area and open kitchen. Some updates you will enjoy are the recently replaced dual pane windows as well as levered window coverings, new laminate flooring in the living room and dining area and all 3 bathroom vanities. The large primary bedroom is a peaceful retreat with an ensuite bathroom and a generous walk-in closet. The two additional bedrooms are perfect for guests, a home office, or a growing family. Enjoy a low-maintenance backyard, ideal for entertaining, gardening, or simply relaxing. The attached two-car garage provides ample storage. This home is conveniently located close to schools, parks, shopping centers, and easy access to Highway 101 for commuting. Don't miss out on this move-in-ready gem! Surveillance cameras on property.
Location
State CA
County Monterey
Area 699 - Not Defined
Zoning R1
Interior
Heating Forced Air
Cooling None
Fireplaces Type Living Room
Fireplace Yes
Exterior
Garage Spaces 1.0
Garage Description 1.0
View Y/N No
Roof Type Tile
Attached Garage Yes
Total Parking Spaces 1
Building
Story 2
Foundation Slab
Sewer Public Sewer
Water Public
New Construction No
Schools
School District Other
Others
Tax ID 211263011000
Financing Cash
Special Listing Condition Standard
Read Less Info
Want to know what your home might be worth? Contact us for a FREE valuation!

Our team is ready to help you sell your home for the highest possible price ASAP

Bought with Rebecca L Mccallon • Vargestate Inc.
Real Estate Consultant | License ID: 01971542
+1(562) 595-3264 | karen@iwakoshirealtor.com






