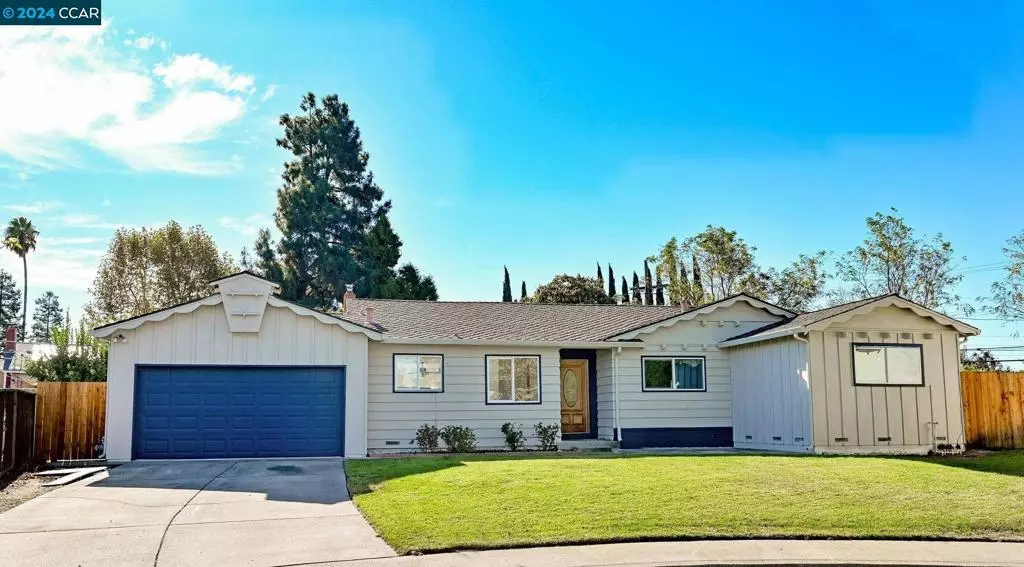$795,000
$849,999
6.5%For more information regarding the value of a property, please contact us for a free consultation.
4 Beds
2 Baths
1,717 SqFt
SOLD DATE : 12/20/2024
Key Details
Sold Price $795,000
Property Type Single Family Home
Sub Type Single Family Residence
Listing Status Sold
Purchase Type For Sale
Square Footage 1,717 sqft
Price per Sqft $463
Subdivision Crestwood
MLS Listing ID 41075241
Sold Date 12/20/24
Bedrooms 4
Full Baths 2
HOA Y/N No
Year Built 1963
Lot Size 0.275 Acres
Property Description
Can't-Miss Opportunity in Crestwood! This beautifully remodeled home nestled in a quiet cul-de-sac offers 1,717 sqft of stylish living, featuring multiple spaces perfect for both entertaining and relaxation. Enjoy cozy evenings in the formal dining room with a working fireplace or unwind in the bright and airy family room. Watch as natural light pours through brand-new custom windows. The modern kitchen comes complete with sleek granite countertops, new Whirlpool appliances, and new vinyl flooring. Step outside to a sprawling 11,970 sqft lot, dotted with fruit trees and brimming with potential—including room for an ADU! Conveniently located near BART, top-rated restaurants, and shopping, this home perfectly blends style, comfort, and convenience. Don't miss your chance to make this Crestwood gem your own!
Location
State CA
County Contra Costa
Interior
Interior Features Eat-in Kitchen
Heating Forced Air
Cooling Central Air
Flooring Tile, Vinyl, Wood
Fireplaces Type Dining Room, Wood Burning
Fireplace Yes
Exterior
Parking Features Garage
Garage Spaces 2.0
Garage Description 2.0
Pool None
Porch Patio
Attached Garage Yes
Total Parking Spaces 3
Private Pool No
Building
Lot Description Back Yard, Front Yard, Sprinklers Timer
Story One
Entry Level One
Sewer Public Sewer
Architectural Style Ranch
Level or Stories One
New Construction No
Schools
School District Mount Diablo
Others
Tax ID 1151320239
Acceptable Financing Cash, Conventional, FHA
Listing Terms Cash, Conventional, FHA
Financing Conventional
Read Less Info
Want to know what your home might be worth? Contact us for a FREE valuation!

Our team is ready to help you sell your home for the highest possible price ASAP

Bought with Latricia Romero • Bertrand Realty
Real Estate Consultant | License ID: 01971542
+1(562) 595-3264 | karen@iwakoshirealtor.com






