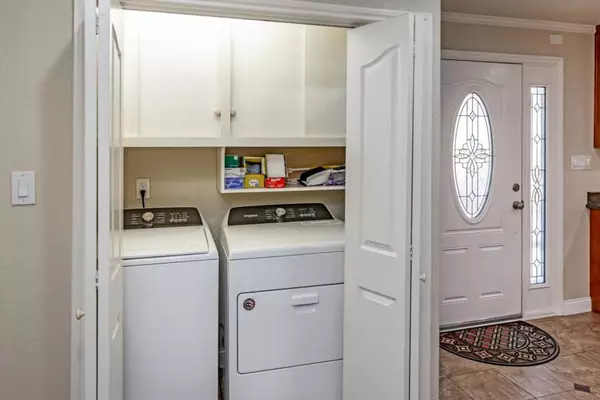$475,000
$498,000
4.6%For more information regarding the value of a property, please contact us for a free consultation.
3 Beds
2 Baths
1,755 SqFt
SOLD DATE : 12/20/2024
Key Details
Sold Price $475,000
Property Type Manufactured Home
Listing Status Sold
Purchase Type For Sale
Square Footage 1,755 sqft
Price per Sqft $270
MLS Listing ID ML81979546
Sold Date 12/20/24
Bedrooms 3
Full Baths 2
HOA Y/N No
Year Built 1968
Property Description
This is the one you've been waiting for! Coveted greenbelt location in the sought-after Paseo de Palomas RESIDENT OWNED park! Beautiful 1440 sf mobile home updated 3 bedrooms & 2 bathrooms with an add'l 315sf (approx) what ever you want room plus the 3rd bedroom. So many thoughtful updates! Painted walls & ceilings, dual-pane windows, skylights for natural light, The neutral kitchen features custom cabinets ,granite counters, recessed ceiling lights, built in microwave, gas stove, All appliances included. Central A/C & Heat. The spacious living/dining room offers views of the tree-lined paseo. Walk-in closet in the large primary suite. Extended carport posts allow extra room for car doors. The large Shed offers extra storage. Resident owned = peace of mind, as you control the land, not a landlord or developer! This popular SENIOR park offers a pool, spa, sauna, bocce ball, clubhouse, many social activities. Enjoy nearby Pruneyard & Downtown Campbell for shopping, dining, and all the awesome local events. Park approval required. 1 person must be age 55+, all other occupants age 45+. $15k one-time fee to buy into the community. MAKE THIS YOUR NEXT HOME IN THE HEART OF CAMPBELL!!
Location
State CA
County Santa Clara
Area 699 - Not Defined
Interior
Interior Features Walk-In Closet(s)
Heating Central
Cooling Central Air
Flooring Laminate, Tile
Fireplace No
Appliance Dishwasher, Disposal, Microwave, Refrigerator, Self Cleaning Oven, Vented Exhaust Fan
Exterior
Parking Features Covered, Carport, Guest
Carport Spaces 2
Pool Association
Utilities Available Natural Gas Available
Amenities Available Billiard Room, Clubhouse, Barbecue, Pool, Spa/Hot Tub
View Y/N Yes
View Park/Greenbelt
Roof Type Metal
Accessibility Parking
Attached Garage No
Total Parking Spaces 2
Building
Story 1
Sewer Public Sewer
Water Public
New Construction No
Schools
School District Other
Others
Financing Cash
Special Listing Condition Standard
Read Less Info
Want to know what your home might be worth? Contact us for a FREE valuation!

Our team is ready to help you sell your home for the highest possible price ASAP

Bought with Michelle Cherie Carr Crowe • Altas Realty
Real Estate Consultant | License ID: 01971542
+1(562) 595-3264 | karen@iwakoshirealtor.com






