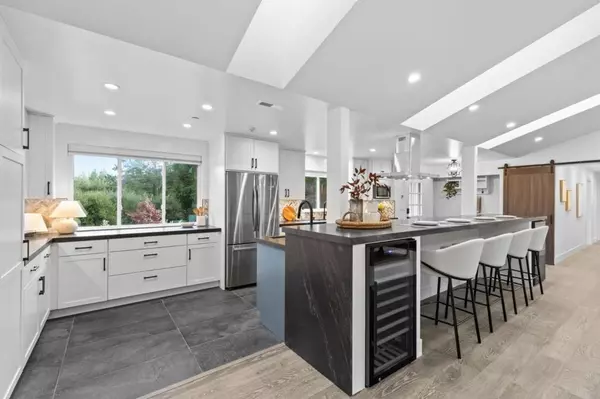$4,230,000
$4,295,000
1.5%For more information regarding the value of a property, please contact us for a free consultation.
3 Beds
3 Baths
1,700 SqFt
SOLD DATE : 12/20/2024
Key Details
Sold Price $4,230,000
Property Type Single Family Home
Sub Type Single Family Residence
Listing Status Sold
Purchase Type For Sale
Square Footage 1,700 sqft
Price per Sqft $2,488
MLS Listing ID ML81987552
Sold Date 12/20/24
Bedrooms 3
Full Baths 2
Half Baths 1
HOA Y/N No
Year Built 1959
Lot Size 1.160 Acres
Property Description
Welcome to this beautifully remodeled residence in the heart of Portola Valley. This phenomenal home boasts an inviting open floor plan that seamlessly blends modern elegance with cozy comfort. The kitchen is a chef's delight featuring a brand new 6 burner range, two sinks, lots of counter space, ample storage, island counter seating and two wine refrigerators. Opening perfectly into the dining area and family room, you will find this to be the heart of the home. Warmed with natural light, skylights and a gas fireplace, the living area provides a bright and airy space with a great indoor/outdoor flow. With 3 spacious bedrooms and 2.5 spa-like bathrooms, this home offers plenty of room for every day relaxation and entertaining. The laundry area is thoughtfully located near the bedrooms. The hardwood floors add a touch of warmth and sophistication. Attached 2 car garage. Situated on a flat 1.2 acre lot, this property offers endless possibilities. Whether you're dreaming of a lush garden, a play area, or even an ADU there's ample space to make it your own or enjoy as-is. Located in prime Central Portola Valley, you're just a short walk from the scenic trails, local amenities & top-rated PV schools. This move-in ready home provides a perfect blend of style, comfort and opportunity.
Location
State CA
County San Mateo
Area 699 - Not Defined
Zoning R1001A
Interior
Interior Features Breakfast Bar
Heating Central
Cooling Central Air
Flooring Wood
Fireplaces Type Family Room, Gas Starter
Fireplace Yes
Appliance Dishwasher, Disposal, Refrigerator
Exterior
Parking Features Guest
Garage Spaces 2.0
Garage Description 2.0
Fence Partial
View Y/N No
Roof Type Composition
Attached Garage Yes
Total Parking Spaces 2
Building
Story 1
Foundation Concrete Perimeter
Sewer Public Sewer
Water Public
New Construction No
Schools
School District Other
Others
Tax ID 079091060
Financing Conventional
Special Listing Condition Standard
Read Less Info
Want to know what your home might be worth? Contact us for a FREE valuation!

Our team is ready to help you sell your home for the highest possible price ASAP

Bought with DeLeon Team • Deleon Realty
Real Estate Consultant | License ID: 01971542
+1(562) 595-3264 | karen@iwakoshirealtor.com






