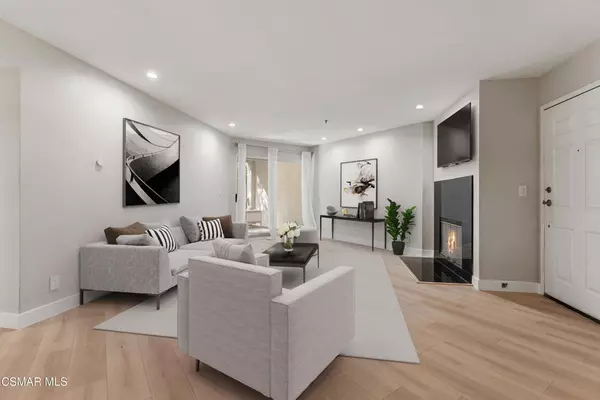$565,000
$565,000
For more information regarding the value of a property, please contact us for a free consultation.
2 Beds
2 Baths
1,104 SqFt
SOLD DATE : 12/20/2024
Key Details
Sold Price $565,000
Property Type Condo
Sub Type Condominium
Listing Status Sold
Purchase Type For Sale
Square Footage 1,104 sqft
Price per Sqft $511
MLS Listing ID 224004874
Sold Date 12/20/24
Bedrooms 2
Full Baths 2
Condo Fees $570
Construction Status Updated/Remodeled
HOA Fees $570/mo
HOA Y/N Yes
Year Built 1990
Lot Size 1,102 Sqft
Property Description
Welcome to 5744 Oak Bend Ln #212, a beautifully upgraded condo in one of the best locations in the community. With no steps to the front door and the convenience of a one-story layout, its unique elevated design gives you the security of an upper floor unit. Enjoy the serene nature views from each of your two private balconies, perfect for relaxation. The inside is updated with brand new modern luxury plank flooring and the kitchen boasts newer stainless-steel appliances. A dedicated dining room and a cozy fireplace in the living room add to the comfort and convenience. There are two spacious bedrooms, each with an entrance to their own private balcony. The guest bathroom is nicely updated with tile floors and a newer vanity with custom countertops. The primary suite is oversized including a huge walk-in closet. The primary bathroom includes tile floors and an updated vanity. A dedicated in unit laundry closet is a must have and recessed lighting throughout adds to the updates and modern touches. This unit includes 2 reserved parking spaces. The HOA amenities are exceptional, featuring a clubhouse, gym, pool, tennis courts, racquetball courts, and basketball hoop. Don't miss this incredible opportunity to enjoy serene living with resort-style perks.
Location
State CA
County Ventura
Area Agoa - Agoura
Zoning P-C-2
Interior
Interior Features Separate/Formal Dining Room, Main Level Primary, Primary Suite
Heating Forced Air
Cooling Central Air
Flooring Laminate
Fireplaces Type Decorative, Gas, Living Room
Fireplace Yes
Appliance Dishwasher, Freezer, Disposal, Ice Maker, Microwave, Range, Refrigerator, Water To Refrigerator
Laundry Laundry Closet
Exterior
Parking Features Assigned, Covered, Detached Carport, One Space
Pool Association, In Ground
Amenities Available Clubhouse, Sport Court, Fitness Center, Maintenance Grounds, Picnic Area, Racquetball, Tennis Court(s), Cable TV
View Y/N Yes
View Trees/Woods
Accessibility No Stairs
Porch Rear Porch, Covered, Porch
Total Parking Spaces 2
Private Pool No
Building
Story 1
Entry Level One
Level or Stories One
Construction Status Updated/Remodeled
Others
HOA Name Shadow Ridge
Senior Community No
Tax ID 8010250355
Security Features Carbon Monoxide Detector(s),Smoke Detector(s)
Financing Cash
Special Listing Condition Standard
Read Less Info
Want to know what your home might be worth? Contact us for a FREE valuation!

Our team is ready to help you sell your home for the highest possible price ASAP

Bought with Desiree Goudie • Coldwell Banker
Real Estate Consultant | License ID: 01971542
+1(562) 595-3264 | karen@iwakoshirealtor.com






