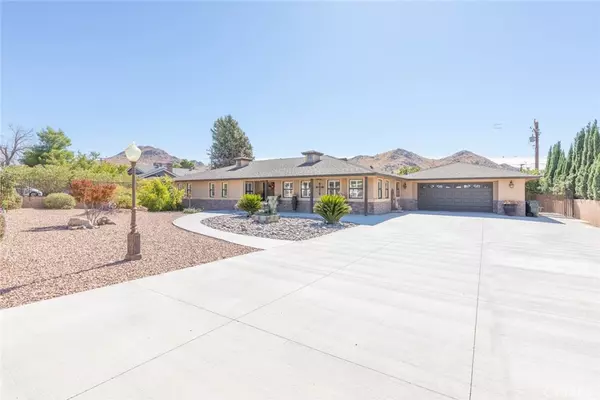$540,000
$549,000
1.6%For more information regarding the value of a property, please contact us for a free consultation.
3 Beds
2 Baths
1,904 SqFt
SOLD DATE : 12/18/2024
Key Details
Sold Price $540,000
Property Type Single Family Home
Sub Type Single Family Residence
Listing Status Sold
Purchase Type For Sale
Square Footage 1,904 sqft
Price per Sqft $283
MLS Listing ID SW24192092
Sold Date 12/18/24
Bedrooms 3
Full Baths 2
Construction Status Updated/Remodeled,Turnkey
HOA Y/N No
Year Built 1985
Lot Size 0.362 Acres
Property Description
MOTIVATED SELLER...PRICED TO SELL! Gorgeously Landscaped Desert Ranch Home featuring $150k+ in UPGRADES shows True Pride of Ownership! Located in the highly desirable neighborhood of Desert Knolls, you won't find anything like this Private GATED 3 Bed / 2 Bath POOL Home...it's truly ONE-OF-A-KIND! Surrounded by a Wrought Iron Fence with Electric Gate for added Security and situated on a generous .36-Acre Lot, this UPSCALE Residence offers a Unique blend of Luxury and Functionality. The second you enter the Gate you are greeted by the calming sounds of a Water Fountain and immersed in the meticulously designed Draught-Tolerant Landscaping, which ensures Beauty with Minimal Upkeep. At night, enjoy the Ambiance and Convenience of all the Custom Outdoor Lighting and Lampost which lights up your OVERSIZED Driveway easily fitting up to 9 Cars and RV PARKING. Step inside this Single-Story Dream Home and discover a Spacious Open Layout with Solid Wood Beams and a Stacked Stone Fireplace in the Family Room that blends Comfort with Style. The REMODELED Kitchen is a Chef's Delight with Modern Appliances and Granite Countertops. The UPDATED Bathrooms are complete with Tile Showers and Contemporary Fixtures and Finishes. Elegant Plantation Shutters, Tile Flooring, Ceiling Fans and UPDATED Light Fixtures (including a Chandelier) throughout add a Touch of Sophistication. The expansive Primary Suite offers Additional Space for a Treadmill or Sitting Area, along with a large Walk-In Closet and the Custom Oversized Walk-In Shower with Dual Shower Heads provides a Spa-Like feel. French doors lead out to a Backyard Oasis, perfect for Entertaining or Relaxing. Dive into the sparkling POOL on a hot Summer day or sit by the Built-In FIREPIT on a cool Fall evening. Enjoy being outside year-round in this expansive Backyard with a large Covered Patio (complete with Ceiling Fans & Lights), an Aviary for Bird Enthusiasts, a Gated Vegetable Garden, and plenty of Fruit Trees (Apple, Fig, and Pomegranate) providing fresh produce right at your fingertips. This home is truly MOVE-IN READY and promises a Lifestyle of both Luxury and Ease...including Amenities such as Surround Sound, a separate Laundry Room with Sink, 2-Car Garage with Built-In Workbench and Epoxy Flooring, and a Large Built-In Fireproof SAFE. Don't miss out on this ONCE-IN-A-LIFETIME Opportunity to own the NICEST HOUSE in the NEIGHBORHOOD! (Click the "Virtual Tour" link to see the video walk-thru.)
Location
State CA
County San Bernardino
Area Appv - Apple Valley
Rooms
Other Rooms Aviary
Main Level Bedrooms 3
Interior
Interior Features Ceiling Fan(s), Separate/Formal Dining Room, Eat-in Kitchen, Granite Counters, All Bedrooms Down, Bedroom on Main Level, Main Level Primary, Primary Suite, Walk-In Closet(s)
Heating Central
Cooling Central Air
Flooring Carpet, Tile
Fireplaces Type Family Room
Fireplace Yes
Appliance Convection Oven, Dishwasher, Gas Cooktop, Disposal, Microwave
Laundry Washer Hookup, Gas Dryer Hookup, Inside, Laundry Room
Exterior
Exterior Feature Lighting
Parking Features Door-Single, Driveway, Garage Faces Front, Garage, Oversized, RV Access/Parking
Garage Spaces 2.0
Garage Description 2.0
Fence Block, Wood, Wrought Iron
Pool Private
Community Features Horse Trails, Mountainous
Utilities Available Cable Available, Electricity Connected, Natural Gas Connected, Phone Connected, Sewer Connected, Water Connected
View Y/N Yes
View Mountain(s)
Roof Type Composition
Porch Covered, Front Porch
Attached Garage Yes
Total Parking Spaces 2
Private Pool Yes
Building
Lot Description 0-1 Unit/Acre, Back Yard, Desert Back, Desert Front, Drip Irrigation/Bubblers, Front Yard, Landscaped, Paved, Ranch, Street Level
Story 1
Entry Level One
Foundation Slab
Sewer Public Sewer
Water Public
Architectural Style Ranch
Level or Stories One
Additional Building Aviary
New Construction No
Construction Status Updated/Remodeled,Turnkey
Schools
School District Apple Valley Unified
Others
Senior Community No
Tax ID 0441053090000
Security Features Security System,Carbon Monoxide Detector(s),Security Gate,Smoke Detector(s)
Acceptable Financing Cash, Conventional, Cal Vet Loan, 1031 Exchange, FHA, Freddie Mac, Government Loan, VA Loan
Horse Feature Riding Trail
Listing Terms Cash, Conventional, Cal Vet Loan, 1031 Exchange, FHA, Freddie Mac, Government Loan, VA Loan
Financing Conventional
Special Listing Condition Standard
Read Less Info
Want to know what your home might be worth? Contact us for a FREE valuation!

Our team is ready to help you sell your home for the highest possible price ASAP

Bought with Kathy Kennedy • Bullock Russell RE Services
Real Estate Consultant | License ID: 01971542
+1(562) 595-3264 | karen@iwakoshirealtor.com






