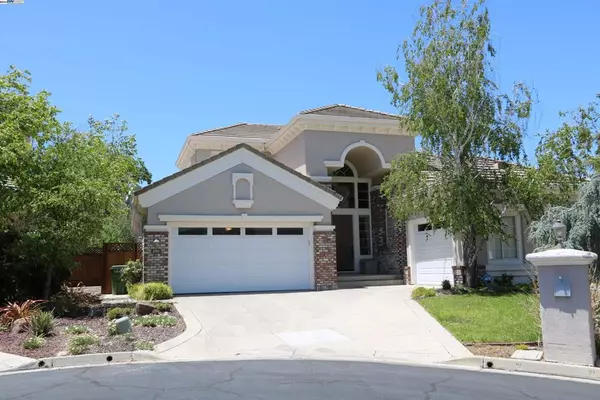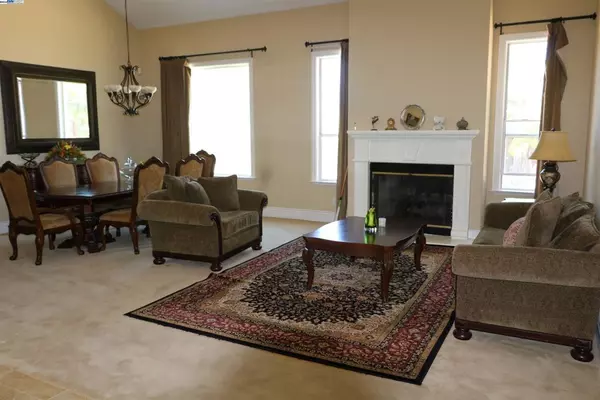$2,825,000
$2,900,000
2.6%For more information regarding the value of a property, please contact us for a free consultation.
4 Beds
3 Baths
2,833 SqFt
SOLD DATE : 12/17/2024
Key Details
Sold Price $2,825,000
Property Type Single Family Home
Sub Type Single Family Residence
Listing Status Sold
Purchase Type For Sale
Square Footage 2,833 sqft
Price per Sqft $997
MLS Listing ID 41063581
Sold Date 12/17/24
Bedrooms 4
Full Baths 3
Condo Fees $205
HOA Fees $205/mo
HOA Y/N Yes
Year Built 1996
Lot Size 10,454 Sqft
Property Description
This is a luxurious single family 2-story home located in the highly desirable golf course gated community of Silver Creek Valley Country Club built in 1996. It is located in a quiet cul-de-sac with 4 bedrooms, 3 full bathrooms, 1 office, and 3-car garage. Downstairs includes master bedroom with master bathroom, 1 bedroom, and 1 full bathroom, upstairs has 2 bedrooms and 1 full bathroom. It has 2,833 square feet of meticulously living space and 10,454 square feet lot size. The backyard has built-in outdoor kitchen with BBQ grill and a private swimming pool with spa comb. Enjoy resort-style community amenities like golfing, tennis, swim, fitness, elegant dining, and private meeting room - all in one magnificent setting. It has convenient access to shopping as well. The house is in ready to move-in.
Location
State CA
County Santa Clara
Interior
Interior Features Eat-in Kitchen, Attic
Heating Forced Air, Natural Gas
Cooling Central Air
Flooring Carpet, Wood
Fireplaces Type Family Room, Living Room
Fireplace Yes
Appliance Gas Water Heater, Dryer, Washer
Exterior
Parking Features Garage, Garage Door Opener
Garage Spaces 3.0
Garage Description 3.0
Pool Electric Heat, Gas Heat, In Ground, Association
Amenities Available Clubhouse, Fitness Center, Golf Course, Pool, Security, Tennis Court(s)
Roof Type Tile
Attached Garage Yes
Total Parking Spaces 3
Private Pool No
Building
Lot Description Back Yard, Close to Clubhouse, Cul-De-Sac, Front Yard, Sprinklers In Rear, Sprinklers In Front, Sprinklers Timer, Sprinklers On Side
Story Two
Entry Level Two
Sewer Public Sewer
Architectural Style Mediterranean
Level or Stories Two
New Construction No
Schools
School District East Side Union
Others
Tax ID 68017034
Acceptable Financing Cash, Conventional
Listing Terms Cash, Conventional
Financing Conventional
Read Less Info
Want to know what your home might be worth? Contact us for a FREE valuation!

Our team is ready to help you sell your home for the highest possible price ASAP

Bought with David Long • Christie's International Real Estate Sereno
Real Estate Consultant | License ID: 01971542
+1(562) 595-3264 | karen@iwakoshirealtor.com






