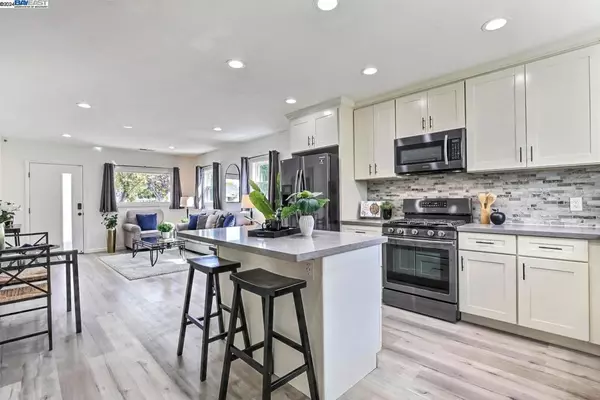$1,170,000
$1,099,000
6.5%For more information regarding the value of a property, please contact us for a free consultation.
3 Beds
2 Baths
1,012 SqFt
SOLD DATE : 12/10/2024
Key Details
Sold Price $1,170,000
Property Type Single Family Home
Sub Type Single Family Residence
Listing Status Sold
Purchase Type For Sale
Square Footage 1,012 sqft
Price per Sqft $1,156
MLS Listing ID 41076041
Sold Date 12/10/24
Bedrooms 3
Full Baths 2
HOA Y/N No
Year Built 1946
Lot Size 5,749 Sqft
Property Description
Beautifully renovated in 2019, this 3 bed, 2 bath home features all the modern comforts you are searching for including updated floors, windows, paint, electrical, plumbing and HVAC. Step inside the upgraded kitchen where quartz countertops, stainless steel appliances and a spacious center island create a cozy gathering area to savor the company of family or friends. In addition to the bright and cheery living room, enjoy the convenience of an attached laundry area, Nest thermostat and Ring doorbell for added security. The expansive driveway provides ample off-street parking, while the electric gate opens to a large rear yard featuring a detached two-car garage, patio and parking canopy ideal for your RV or extra vehicles. Set on a flat lot adorned with mature fruit trees, the outdoor space is a blank canvas ready for your transformation or exploration of building an ADU. Conveniently located near Bakesto Park, primary schools, Japantown and the vibrant culture of all things Downtown San Jose, the compelling combination of this home's central location and recently renovated, turnkey condition offer you the perfect blend of modern living and community charm.
Location
State CA
County Santa Clara
Interior
Heating Forced Air
Cooling Central Air
Flooring Stone
Fireplaces Type None
Fireplace No
Appliance Dryer, Washer
Exterior
Parking Features Carport, Garage, Garage Door Opener, Off Street
Garage Spaces 2.0
Garage Description 2.0
Pool None
Roof Type Shingle
Porch Patio
Attached Garage Yes
Total Parking Spaces 2
Private Pool No
Building
Lot Description Back Yard, Front Yard, Sprinklers In Rear, Street Level
Story One
Entry Level One
Sewer Public Sewer
Architectural Style Traditional
Level or Stories One
New Construction No
Others
Tax ID 24953028
Acceptable Financing Cash, Conventional
Listing Terms Cash, Conventional
Financing Conventional
Read Less Info
Want to know what your home might be worth? Contact us for a FREE valuation!

Our team is ready to help you sell your home for the highest possible price ASAP

Bought with Kerry Wang • SALA Homes & Associates
Real Estate Consultant | License ID: 01971542
+1(562) 595-3264 | karen@iwakoshirealtor.com






