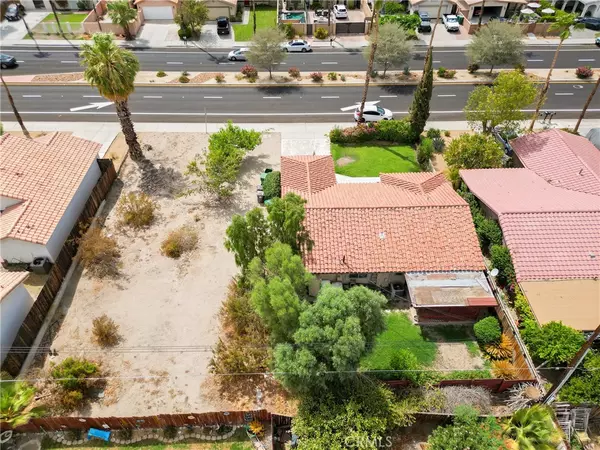$400,000
$400,000
For more information regarding the value of a property, please contact us for a free consultation.
3 Beds
2 Baths
1,232 SqFt
SOLD DATE : 12/12/2024
Key Details
Sold Price $400,000
Property Type Single Family Home
Sub Type Single Family Residence
Listing Status Sold
Purchase Type For Sale
Square Footage 1,232 sqft
Price per Sqft $324
MLS Listing ID CV24162742
Sold Date 12/12/24
Bedrooms 3
Full Baths 2
HOA Y/N No
Year Built 1951
Lot Size 10,018 Sqft
Property Description
Discover the Hidden Gem on Eisenhower Drive. Nestled in the heart of La Quinta, this residence is a canvas awaiting the touch of a visionary. This charming fixer-upper, built in 1951, offers a unique opportunity to infuse modern luxury into a home brimming with potential. With three bedrooms and two baths spread across 1,232 square feet of living space, this property is perfect for those looking to tailor a home to their exact tastes. The generous 10,018 sqft lot provides ample room for expansion or the addition of outdoor amenities such as a pool or garden oasis. The interior, a clean slate, is ideal for a complete customization. Imagine a gourmet kitchen, an elegant master suite, or a cozy den with a fireplace – the possibilities are endless. The existing central heating and cooling systems ensure that your renovations will have a solid foundation of comfort. Located in a serene neighborhood, this property promises a peaceful retreat from the hustle and bustle of daily life. This home is not just a dwelling; it's an investment in the future. With the right vision, 51886 Eisenhower Drive will transform into a stunning abode that reflects your lifestyle and aspirations. Seize the opportunity to create your dream home in La Quinta.
Location
State CA
County Riverside
Area 313 - La Quinta South Of Hwy 111
Rooms
Main Level Bedrooms 3
Interior
Interior Features Bedroom on Main Level
Cooling Central Air
Fireplaces Type None
Fireplace No
Laundry Outside
Exterior
Garage Spaces 1.0
Garage Description 1.0
Pool None
Community Features Street Lights
View Y/N No
View None
Attached Garage Yes
Total Parking Spaces 1
Private Pool No
Building
Story 1
Entry Level One
Sewer Septic Tank, Septic Type Unknown
Water Public
Level or Stories One
New Construction No
Schools
School District Desert Sands Unified
Others
Senior Community No
Tax ID 773175026
Acceptable Financing Cash, Conventional
Listing Terms Cash, Conventional
Financing FHA
Special Listing Condition Probate Listing
Read Less Info
Want to know what your home might be worth? Contact us for a FREE valuation!

Our team is ready to help you sell your home for the highest possible price ASAP

Bought with Efren Mendez • Efren Mendez, Broker
Real Estate Consultant | License ID: 01971542
+1(562) 595-3264 | karen@iwakoshirealtor.com






