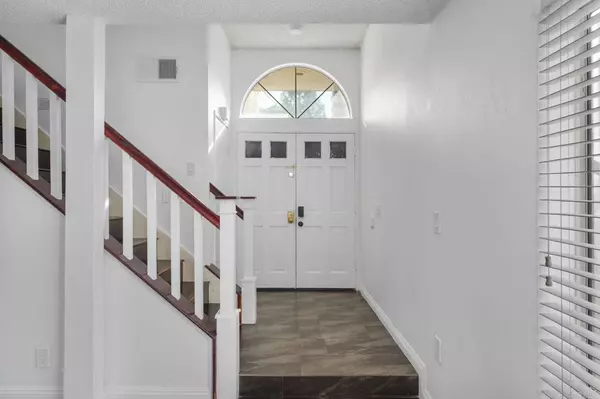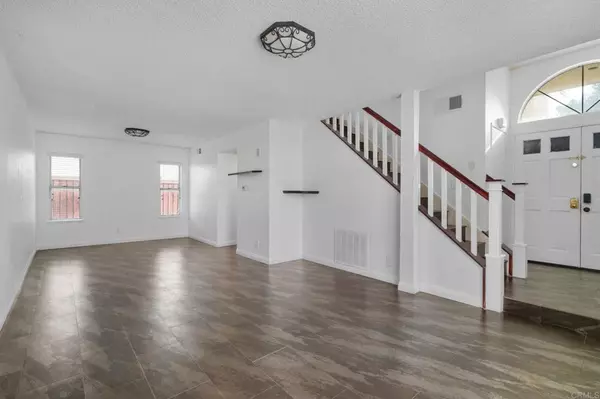$590,000
$595,000
0.8%For more information regarding the value of a property, please contact us for a free consultation.
4 Beds
3 Baths
1,844 SqFt
SOLD DATE : 12/12/2024
Key Details
Sold Price $590,000
Property Type Single Family Home
Sub Type Single Family Residence
Listing Status Sold
Purchase Type For Sale
Square Footage 1,844 sqft
Price per Sqft $319
MLS Listing ID PTP2405735
Sold Date 12/12/24
Bedrooms 4
Full Baths 2
Half Baths 1
HOA Y/N No
Year Built 1991
Lot Size 8,712 Sqft
Property Description
Welcome to 2163 Jean Marie Way in Perris, CA, where your dream home awaits! Inside, natural light fills every corner, with soaring ceilings and an open floor plan that create an inviting, spacious atmosphere. The kitchen shines with brand-new flooring, fresh paint, and modern appliances, setting the stage for both quiet evenings and lively gatherings. Step outside to your personal oasis—a custom saltwater pool with a soothing fountain, a cozy covered patio, a built-in BBQ, and a shaded gazebo, all ideal for making the most of Southern California living. With four spacious bedrooms and two and a half bathrooms, this home is designed for modern comfort and style. The master suite is a private haven with a walk-in closet and a serene shower retreat. No HOA fees mean you're free to make this space your own, and with easy access to local favorites, Lake Perris, and top schools, this home is in the perfect location for every lifestyle. Don't miss out! Schedule a viewing today and make 2163 Jean Marie Way the place where your next chapter begins!
Location
State CA
County Riverside
Area Srcar - Southwest Riverside County
Zoning R2C
Interior
Interior Features All Bedrooms Up, Loft, Wine Cellar
Cooling Central Air
Fireplaces Type Gas
Fireplace Yes
Laundry Laundry Closet
Exterior
Garage Spaces 2.0
Garage Description 2.0
Pool In Ground, Waterfall
Community Features Foothills, Fishing, Hiking, Hunting, Lake, Mountainous, Park, Preserve/Public Land
View Y/N Yes
View Pool
Attached Garage Yes
Total Parking Spaces 2
Private Pool Yes
Building
Lot Description Front Yard
Story 2
Entry Level Two
Sewer Public Sewer
Level or Stories Two
Schools
School District Val Verde
Others
Senior Community No
Tax ID 320110024
Acceptable Financing Cash, Conventional, FHA, VA Loan
Listing Terms Cash, Conventional, FHA, VA Loan
Financing FHA
Special Listing Condition Standard
Read Less Info
Want to know what your home might be worth? Contact us for a FREE valuation!

Our team is ready to help you sell your home for the highest possible price ASAP

Bought with Karen Zapien Nunez • ROA California Inc
Real Estate Consultant | License ID: 01971542
+1(562) 595-3264 | karen@iwakoshirealtor.com






