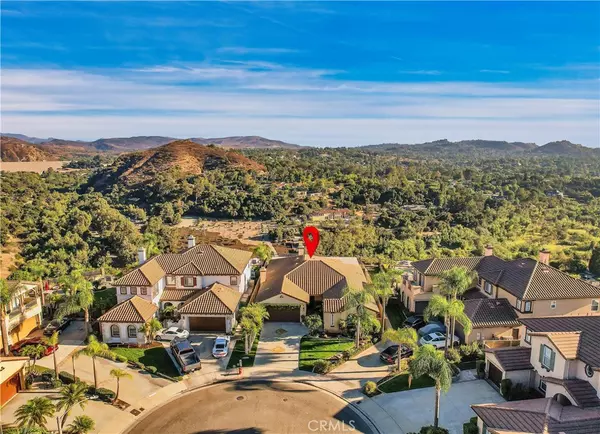$1,700,000
$1,720,000
1.2%For more information regarding the value of a property, please contact us for a free consultation.
3 Beds
3 Baths
2,600 SqFt
SOLD DATE : 12/09/2024
Key Details
Sold Price $1,700,000
Property Type Single Family Home
Sub Type Single Family Residence
Listing Status Sold
Purchase Type For Sale
Square Footage 2,600 sqft
Price per Sqft $653
Subdivision Serrano Heights
MLS Listing ID OC24204249
Sold Date 12/09/24
Bedrooms 3
Full Baths 2
Half Baths 1
Condo Fees $94
Construction Status Turnkey
HOA Fees $94/mo
HOA Y/N Yes
Year Built 2000
Lot Size 7,426 Sqft
Property Description
Prestigious Serrano Heights Bellagio single level beauty superbly located perched atop a hillside on a prime lot at the end of a quiet cul-de-sac overlooking Santiago Oaks Regional Park boasting unobstructed awe-inspiring panoramic Ocean, City Lights, Catalina, and rolling hills views. Charming Spanish exterior architectural features, meticulous landscaping, and a gated private front courtyard entrance create a beautiful first impression welcoming you to the home. Pass through the front door with gorgeous leaded glass details and soak in the elegant interior features including stained maple hardwood flooring. To the left of the entry, you are welcomed into the formal living room with stately fireplace, to the right is a formal dining room with built-in wine closet, an elegant space for entertaining. Travel through to the separate family room with an abundance of windows taking advantage of those amazing views, a special gathering space to relax with loved ones around the fireplace. The graceful kitchen is a dream for any home chef with gorgeous Granite countertops, full Granite backsplash, Stainless Steel appliances, double ovens, gas cooktop/range, timeless cabinetry, and a large center island with prized breakfast bar, all open to the Family Room and the sunny Breakfast Nook with direct access to the backyard pool and patio area, providing an ideal indoor-outdoor living space. The Primary Suite is a large peaceful retreat with windows overlooking the backyard and rolling hills, boasting a spacious primary bath with Granite topped dual vanities, elegant lighting and fixtures, jetted soaking tub, step-in shower, and His & Hers walk-in closets with closet organizers. Additional fine features include Crown Molding, Plantation Shutters, Recessed Gimbal Downlighting, a Neutral Paint Palette, and a Built-In Media Center. Prepare to fall in love with the backyard space, a tranquil oasis to enjoy the endless views. Imagine gatherings around the pool and spa with soothing water features, under the spacious covered patio, or gathered around the built-in BBQ & Bar, soaking in the spectacular views and fragrant breezes, truly a space to build life-long memories. Located close to an abundance of outdoor recreation including nearby Serrano Park, Santiago Oaks Regional Park, Weir Canyon, endless hiking & biking trails, close to Villa Park schools, dining, shopping, entertainment, easy 55 Frwy access, and minutes from the Platinum Triangle.
Location
State CA
County Orange
Area 75 - Orange, Orange Park Acres E Of 55
Rooms
Main Level Bedrooms 3
Interior
Interior Features Breakfast Bar, Built-in Features, Breakfast Area, Ceiling Fan(s), Crown Molding, Separate/Formal Dining Room, Granite Counters, Open Floorplan, Recessed Lighting, All Bedrooms Down, Bedroom on Main Level, Main Level Primary, Primary Suite, Walk-In Closet(s)
Heating Forced Air
Cooling Central Air
Flooring Carpet, Wood
Fireplaces Type Family Room, Living Room
Fireplace Yes
Appliance Double Oven, Dishwasher, Gas Cooktop, Disposal, Microwave
Laundry Inside, Laundry Room
Exterior
Exterior Feature Barbecue
Parking Features Direct Access, Garage
Garage Spaces 3.0
Garage Description 3.0
Fence Wrought Iron
Pool In Ground, Private
Community Features Biking, Curbs, Hiking, Sidewalks, Park
Amenities Available Sport Court, Picnic Area, Playground, Trail(s)
View Y/N Yes
View Catalina, City Lights, Canyon, Park/Greenbelt, Hills, Neighborhood, Ocean, Panoramic, Trees/Woods
Roof Type Spanish Tile
Porch Covered, Patio
Attached Garage Yes
Total Parking Spaces 5
Private Pool Yes
Building
Lot Description Back Yard, Cul-De-Sac, Front Yard, Lawn, Landscaped, Near Park, Yard
Story 1
Entry Level One
Foundation Slab
Sewer Public Sewer
Water Public
Architectural Style Mediterranean, Spanish
Level or Stories One
New Construction No
Construction Status Turnkey
Schools
Elementary Schools Anaheim Hills
Middle Schools Buyer To Verify
High Schools Canyon
School District Orange Unified
Others
HOA Name Serrrano Heights Community Association
Senior Community No
Tax ID 37038323
Acceptable Financing Cash, Cash to New Loan
Listing Terms Cash, Cash to New Loan
Financing Conventional
Special Listing Condition Standard
Read Less Info
Want to know what your home might be worth? Contact us for a FREE valuation!

Our team is ready to help you sell your home for the highest possible price ASAP

Bought with Liz Nemecheck • Coldwell Banker Realty
Real Estate Consultant | License ID: 01971542
+1(562) 595-3264 | karen@iwakoshirealtor.com






