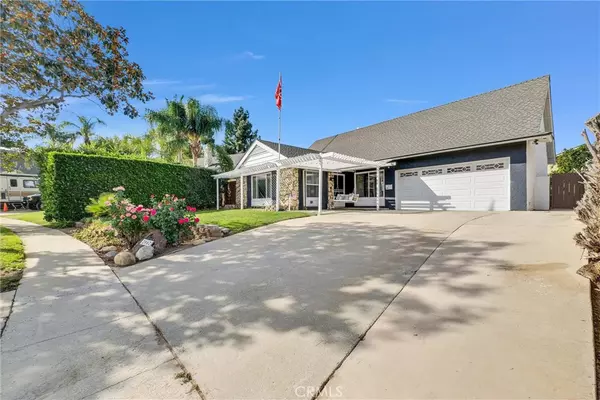$843,000
$850,000
0.8%For more information regarding the value of a property, please contact us for a free consultation.
4 Beds
2 Baths
1,888 SqFt
SOLD DATE : 12/09/2024
Key Details
Sold Price $843,000
Property Type Single Family Home
Sub Type Single Family Residence
Listing Status Sold
Purchase Type For Sale
Square Footage 1,888 sqft
Price per Sqft $446
Subdivision Royal Coachline
MLS Listing ID SR24225452
Sold Date 12/09/24
Bedrooms 4
Full Baths 1
Three Quarter Bath 1
Construction Status Updated/Remodeled
HOA Y/N No
Year Built 1964
Lot Size 8,712 Sqft
Property Description
Welcome to this stunning 4 bedroom 2 bathroom home nestled in a quiet neighborhood in the much desired city of Corona. Sellers have spared no expense in making this house a home with brand new kitchen with stainless steel appliances, quartz countertops, new bathrooms especially the master bath! All new windows, new interior/exterior paint, recess lighting throughout, newer flooring throughout the home, solar system (all PAID OFF), water filter throughout the house, and a newer central HVAC. Take a look inside where you'll fall in love with everything your new home has to offer. Upon entering, the living room has beautiful tile flooring, recessed lighting, and a fireplace. Your new kitchen has beige cabinetry with white quartz countertops. Downstairs for added convenience, it includes two bedrooms on the main floor with a full bathroom, perfect to host guests and give them their own privacy. As you go upstairs, you have your remaining 2 bedrooms which includes the master room and fully remodeled bathroom The home has a large driveway and not to mention your backyard with a pool is spacious enough to host all your friends and family or build an ADU. Its within short proximity to the 15 & 91 freeways, Lee Pollard High School, Santana Regional Park, Corona Village shopping center, and much more, your home sits on a prime location for everyday activities. miss the chance to make this dream residence your own!
Location
State CA
County Riverside
Area 248 - Corona
Zoning R1072
Rooms
Other Rooms Shed(s), Storage
Main Level Bedrooms 2
Interior
Interior Features Separate/Formal Dining Room, High Ceilings, Quartz Counters, Recessed Lighting, Bedroom on Main Level
Heating Central
Cooling Central Air
Flooring Tile, Wood
Fireplaces Type Living Room
Fireplace Yes
Appliance Dishwasher, Disposal, Gas Range, Range Hood, Water Softener, Water To Refrigerator
Laundry Inside, Laundry Closet, Laundry Room, Upper Level
Exterior
Parking Features Door-Single, Garage, RV Access/Parking
Garage Spaces 2.0
Garage Description 2.0
Pool Private
Community Features Dog Park, Park, Street Lights, Sidewalks
Utilities Available Cable Connected, Electricity Connected, Natural Gas Connected, Water Available
View Y/N Yes
View City Lights, Mountain(s), Neighborhood
Porch Concrete, Covered, Front Porch, Open, Patio
Attached Garage Yes
Total Parking Spaces 2
Private Pool Yes
Building
Lot Description Back Yard, Front Yard, Garden, Yard
Story 2
Entry Level Two
Foundation Slab
Sewer Public Sewer
Water Public
Architectural Style Traditional
Level or Stories Two
Additional Building Shed(s), Storage
New Construction No
Construction Status Updated/Remodeled
Schools
School District Corona-Norco Unified
Others
Senior Community No
Tax ID 109331014
Security Features Carbon Monoxide Detector(s),Smoke Detector(s)
Acceptable Financing Cash, Cash to Existing Loan, Cash to New Loan, Conventional, FHA
Green/Energy Cert Solar
Listing Terms Cash, Cash to Existing Loan, Cash to New Loan, Conventional, FHA
Financing Conventional
Special Listing Condition Standard
Read Less Info
Want to know what your home might be worth? Contact us for a FREE valuation!

Our team is ready to help you sell your home for the highest possible price ASAP

Bought with Brittany Leighton • X Real Estate
Real Estate Consultant | License ID: 01971542
+1(562) 595-3264 | karen@iwakoshirealtor.com






