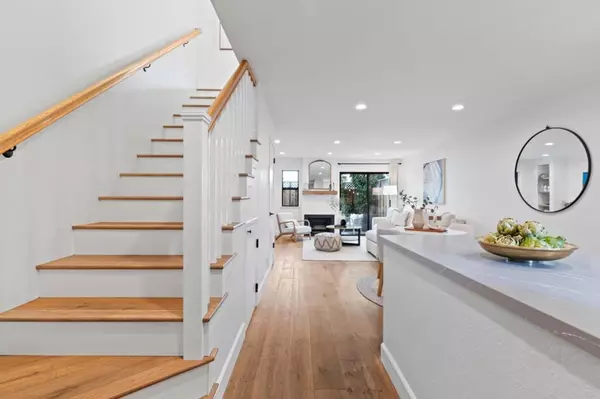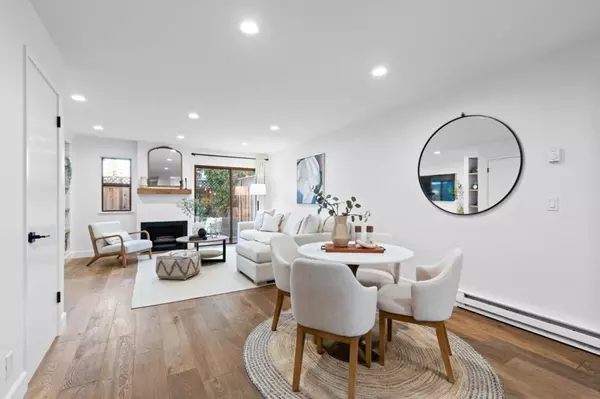$1,125,000
$948,000
18.7%For more information regarding the value of a property, please contact us for a free consultation.
2 Beds
2 Baths
1,134 SqFt
SOLD DATE : 12/09/2024
Key Details
Sold Price $1,125,000
Property Type Townhouse
Sub Type Townhouse
Listing Status Sold
Purchase Type For Sale
Square Footage 1,134 sqft
Price per Sqft $992
MLS Listing ID ML81985684
Sold Date 12/09/24
Bedrooms 2
Full Baths 1
Half Baths 1
Condo Fees $477
HOA Fees $477/mo
HOA Y/N Yes
Year Built 1979
Property Description
Welcome to this charming 2-bedroom, 1.5-bathroom home in the heart of Campbell, offering 1,134 sq. ft. of comfortable and upgraded living space. The kitchen features quartz countertops, modern appliances including a dishwasher, electric cooktop, refrigerator, and ample storage. Enjoy the warmth and elegance of hardwood flooring throughout the home, which beautifully complements the cozy fireplace in the family room. Home is filled with thoughtful design choices, such as: custom entry way storage, open oak shelving and mantle, board and batten wall detail, Carrera marble bathroom flooring, ELFA closet systems, and much, much more! True pride in ownership. Patio access off the family room allows for great entertaining and features a small garden area and mature lemon tree. Attached one-car garage has laundry access as well as plenty of storage above vehicle area. Community green space and pool are close by and beautiful Downtown Campbell is a short walk away. Enjoy the Farmer's Market, shopping and dining, closeby nature trails, and an easy commute access from this beautifully stylish home!
Location
State CA
County Santa Clara
Area 699 - Not Defined
Zoning P-D
Interior
Heating Wall Furnace
Cooling Wall/Window Unit(s)
Flooring Wood
Fireplaces Type Family Room
Fireplace Yes
Appliance Dishwasher, Electric Cooktop, Refrigerator
Laundry In Garage
Exterior
Parking Features Guest
Garage Spaces 1.0
Garage Description 1.0
Amenities Available Insurance, Spa/Hot Tub, Trash
View Y/N Yes
View Neighborhood
Roof Type Tile
Attached Garage Yes
Total Parking Spaces 1
Building
Story 2
Foundation Slab
Water Public
New Construction No
Schools
School District Other
Others
HOA Name Rose Villas IV
HOA Fee Include Earthquake Insurance
Tax ID 30547009
Financing Conventional
Special Listing Condition Standard
Read Less Info
Want to know what your home might be worth? Contact us for a FREE valuation!

Our team is ready to help you sell your home for the highest possible price ASAP

Bought with Rachel Hahn • Keller Williams Palo Alto
Real Estate Consultant | License ID: 01971542
+1(562) 595-3264 | karen@iwakoshirealtor.com






