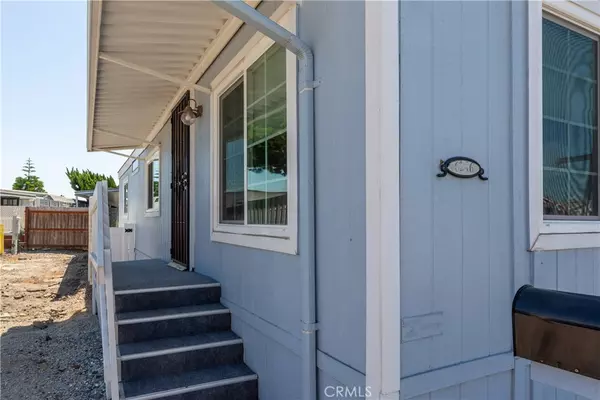$216,000
$215,000
0.5%For more information regarding the value of a property, please contact us for a free consultation.
2 Beds
2 Baths
1,152 SqFt
SOLD DATE : 12/09/2024
Key Details
Sold Price $216,000
Property Type Manufactured Home
Listing Status Sold
Purchase Type For Sale
Square Footage 1,152 sqft
Price per Sqft $187
MLS Listing ID PW24189512
Sold Date 12/09/24
Bedrooms 2
Full Baths 2
HOA Y/N No
Land Lease Amount 1650.0
Year Built 1983
Property Description
Light, bright and spacious 2 bedroom, 2 bath home in the resort style community of Belmont Shores Mobile Estates. This active adult community overlooks Bahia Marina and is perfectly situated to the beach, Belmont Shore, PCH, and the VA. You will appreciate the open concept living area and the ample amount of storage in the kitchen. Just off the main room you'll find a separate laundry room (washer and dryer are included!). Both bedrooms have mirrored closet doors and light colored carpet. The home is situated on a spacious lot and features a sitting area with artificial turf where you can enjoy the offshore breezes or play with your pet and parking for 2 cars. An AC unit also adds to the overall comfort of this well cared for home. Park ammenities include a remodled clubhouse, library, heated pool, spa, exercise room, walking trails, and 24 hour gated security. Buyers to obtain park approval. Space rent is $1650, plus gate fee of 53.59 and trash fee of 29.79. Individually metered utilities.
Location
State CA
County Los Angeles
Area 1 - Belmont Shore/Park, Naples, Marina Pac, Bay Hrbr
Building/Complex Name Belmont Shores Mobile Estates
Interior
Interior Features Open Floorplan, All Bedrooms Down
Heating Central
Cooling Central Air
Flooring Carpet, Laminate
Fireplace No
Appliance Dishwasher, Gas Cooktop
Laundry Laundry Room
Exterior
Parking Features Attached Carport
Pool Community
Community Features Storm Drain(s), Street Lights, Pool
Utilities Available Electricity Connected, Sewer Connected, Water Connected
Accessibility None
Private Pool No
Building
Lot Description 0-1 Unit/Acre
Story 1
Entry Level One
Foundation Pier Jacks
Sewer Private Sewer
Water Public
Level or Stories One
Schools
School District Long Beach Unified
Others
Pets Allowed Number Limit, Size Limit
Senior Community Yes
Tax ID 8950522138
Acceptable Financing Cash, Conventional
Listing Terms Cash, Conventional
Financing Cash
Special Listing Condition Standard
Pets Allowed Number Limit, Size Limit
Read Less Info
Want to know what your home might be worth? Contact us for a FREE valuation!

Our team is ready to help you sell your home for the highest possible price ASAP

Bought with Jennifer Ochoa • Keller Williams Pacific Estate
Real Estate Consultant | License ID: 01971542
+1(562) 595-3264 | karen@iwakoshirealtor.com






