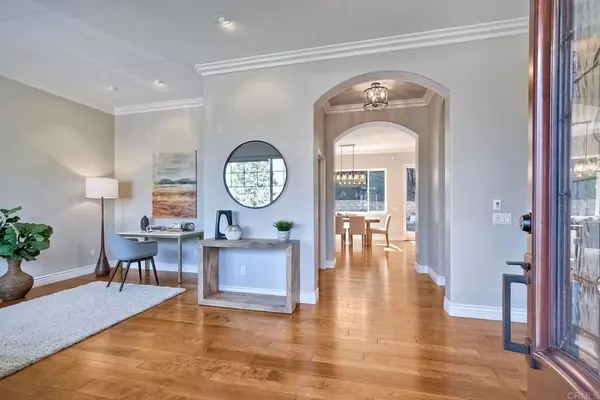$1,870,000
$1,872,000
0.1%For more information regarding the value of a property, please contact us for a free consultation.
4 Beds
4 Baths
3,120 SqFt
SOLD DATE : 12/05/2024
Key Details
Sold Price $1,870,000
Property Type Single Family Home
Sub Type Single Family Residence
Listing Status Sold
Purchase Type For Sale
Square Footage 3,120 sqft
Price per Sqft $599
MLS Listing ID NDP2409343
Sold Date 12/05/24
Bedrooms 4
Full Baths 3
Half Baths 1
HOA Y/N No
Year Built 2008
Lot Size 10,445 Sqft
Property Description
Are you ready for this premiere 4-bedroom, 3.5-bath home perched up high on Fire Mountain? It is a true find with many note worthy upgrades throughout. The main floor welcomes you with a spacious covered front porch that looks out over the mountains, bright airy living spaces, and chefs kitchen that features precision-engineered cabinetry, an island with extra sink, and plenty of counter space-perfect for your cooking and entertaining. A flexible guest suite offers its own private entrance, complete with a kitchenette, washer, dryer, and a cozy fireplace-ideal for visitors or extended family. Upstairs, the large primary suite has a view out to the mountains, a fireplace, walk in closet, and ensuite bathroom. Two additional bedrooms are complemented with a roomy bathroom, and a separate laundry room for your added convenience. If you're searching for an epically enormous 3 car garage, plus an additional smaller garage ideal for your golf cart or beach gear, this home is for you. The spectacular backyard is perfect for gatherings, featuring a jacuzzi, a new deck, a fire pit, raised vegetable beds, and even a chicken coop. This home combines a winning combination of versatility, comfort, and functionality in a picture-perfect setting.
Location
State CA
County San Diego
Area 92054 - Oceanside
Zoning Residential
Rooms
Main Level Bedrooms 1
Interior
Interior Features Bedroom on Main Level, Jack and Jill Bath, Primary Suite, Walk-In Closet(s)
Cooling Central Air
Fireplaces Type Guest Accommodations, Primary Bedroom
Fireplace Yes
Appliance Dishwasher, Gas Cooktop, Disposal, Ice Maker, Refrigerator, Tankless Water Heater, Water Purifier, Dryer, Washer
Laundry Inside, Laundry Room, Upper Level
Exterior
Exterior Feature Fire Pit
Garage Spaces 3.0
Garage Description 3.0
Pool None
Community Features Curbs, Gutter(s), Storm Drain(s), Street Lights
View Y/N Yes
View Hills, Mountain(s)
Attached Garage Yes
Total Parking Spaces 3
Private Pool No
Building
Lot Description Drip Irrigation/Bubblers, Garden, Sprinklers In Rear, Sprinklers In Front, Landscaped, Paved, Sprinklers Timer, Sprinkler System, Yard
Faces Northeast
Story 2
Entry Level Multi/Split
Sewer Public Sewer
Level or Stories Multi/Split
Schools
School District Oceanside Unified
Others
Senior Community No
Tax ID 1657300500
Acceptable Financing Cash, Conventional, 1031 Exchange, FHA
Listing Terms Cash, Conventional, 1031 Exchange, FHA
Financing Conventional
Special Listing Condition Standard
Read Less Info
Want to know what your home might be worth? Contact us for a FREE valuation!

Our team is ready to help you sell your home for the highest possible price ASAP

Bought with Melissa Goldstein Tucci • Melissa Goldstein Tucci
Real Estate Consultant | License ID: 01971542
+1(562) 595-3264 | karen@iwakoshirealtor.com






