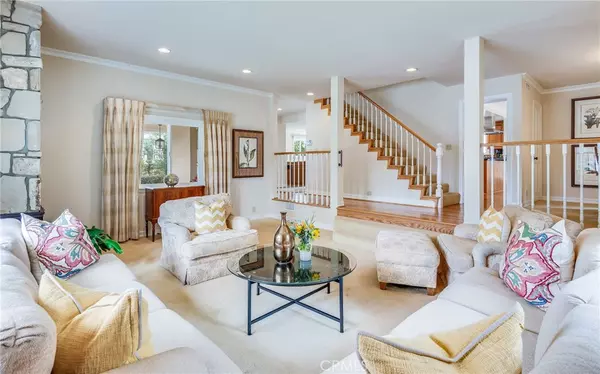$3,136,000
$3,200,000
2.0%For more information regarding the value of a property, please contact us for a free consultation.
4 Beds
4 Baths
2,982 SqFt
SOLD DATE : 12/05/2024
Key Details
Sold Price $3,136,000
Property Type Single Family Home
Sub Type Single Family Residence
Listing Status Sold
Purchase Type For Sale
Square Footage 2,982 sqft
Price per Sqft $1,051
MLS Listing ID PV24220890
Sold Date 12/05/24
Bedrooms 4
Full Baths 2
Half Baths 1
Three Quarter Bath 1
HOA Y/N No
Year Built 1976
Lot Size 7,805 Sqft
Property Description
Manhattan Beach Gem - The Perfect Family Home! This custom-built 4-bedroom 3.5 bath home is nestled on a quiet cul-de-sac, offering both charm, and functionality—perfect for family living. The main floor features a cozy living room with fireplace, dining room, eat-in kitchen with plenty of counter space and storage, bedroom with ensuite bath, and large family room that opens to a stunning outdoor space complete with pool, spa, and custom patio deck, perfect for lounging or entertaining. On the second floor, the spacious primary suite includes a large walk-in closet, two additional closets with built-ins, ensuite bath with separate shower and soaking tub and two additional bedrooms and bath. Additional highlights include a dedicated laundry area, hardwood floors in entry, kitchen and family room, custom driveway with covered portico leading to a three-car detached garage with plenty of storage, and beautifully landscaped front and back yard. This traditional home offers great curb appeal, located within walking distance to excellent Manhattan Beach schools, local shops, restaurants, and just minutes from the beach and Manhattan Beach Pier. If you're seeking a spacious, family-oriented home with all the comforts and a prime Manhattan Beach location, this one is not to be missed!
Location
State CA
County Los Angeles
Area 147 - Manhattan Bch Mira Costa
Zoning MNRS
Rooms
Main Level Bedrooms 1
Interior
Interior Features Bedroom on Main Level, Primary Suite, Walk-In Pantry, Walk-In Closet(s)
Heating Central
Cooling Central Air
Fireplaces Type Living Room
Fireplace Yes
Appliance Double Oven, Dishwasher, Electric Oven, Gas Cooktop, Microwave, Refrigerator, Range Hood
Laundry Washer Hookup, Electric Dryer Hookup, Gas Dryer Hookup, Laundry Room
Exterior
Garage Spaces 3.0
Garage Description 3.0
Pool Private
Community Features Street Lights, Sidewalks
View Y/N No
View None
Attached Garage No
Total Parking Spaces 3
Private Pool Yes
Building
Lot Description Cul-De-Sac, Front Yard, Landscaped
Story 2
Entry Level Two
Sewer Public Sewer
Water Public
Level or Stories Two
New Construction No
Schools
School District Manhattan Unified
Others
Senior Community No
Tax ID 4167009065
Acceptable Financing Cash, Cash to New Loan
Listing Terms Cash, Cash to New Loan
Financing Cash to Loan
Special Listing Condition Standard
Read Less Info
Want to know what your home might be worth? Contact us for a FREE valuation!

Our team is ready to help you sell your home for the highest possible price ASAP

Bought with Christopher Adishian • Ler Enterprises Inc
Real Estate Consultant | License ID: 01971542
+1(562) 595-3264 | karen@iwakoshirealtor.com





