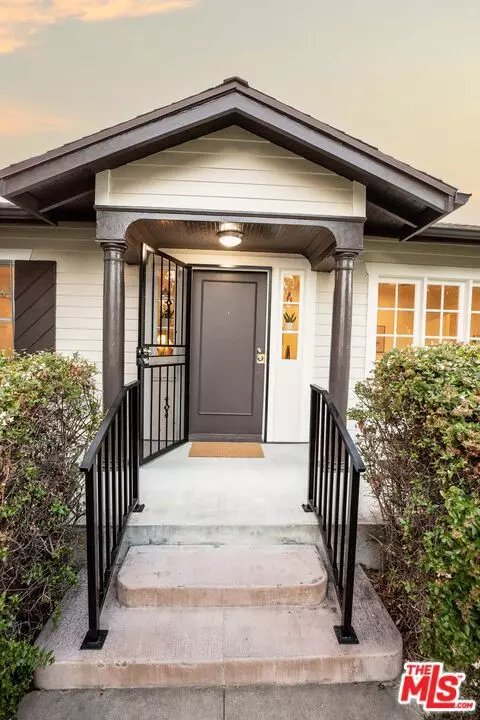$993,027
$995,000
0.2%For more information regarding the value of a property, please contact us for a free consultation.
2 Beds
2 Baths
924 SqFt
SOLD DATE : 12/06/2024
Key Details
Sold Price $993,027
Property Type Single Family Home
Sub Type Single Family Residence
Listing Status Sold
Purchase Type For Sale
Square Footage 924 sqft
Price per Sqft $1,074
Subdivision The Casa Verdugo Villa Tract
MLS Listing ID 24450763
Sold Date 12/06/24
Bedrooms 2
Full Baths 1
Construction Status Updated/Remodeled
HOA Y/N No
Year Built 1922
Lot Size 5,357 Sqft
Property Description
Located in Glendale's Verdugo Viejo Neighborhood, this 1922 Colonial Craftsman is reminiscent of the charm and character of the Arts and Crafts Era. Past the majestic Date Palms and through a covered front porch, flanked by original redwood columns, enter the bright and airy living room with vintage tile-surround fireplace and large pane window. Just off of the living room you'll find a cozy sunroom, with a large closet and attached half-bath, offering an additional space that could be used as a second bedroom, or a convertible guest bedroom, or a home-office. The centrally located dining room opens up to the kitchen with a breakfast bar and recently updated flooring and countertops. Additional features include, central HVAC system and detached garage with laundry. Fully fenced backyard and automated driveway gate, provides a grassy area for veggie gardens, entertaining or maybe even space for a potential ADU. Convenient to DTLA, Silver Lake, Burbank, Pasadena, Griffith Park, studios, shopping, dining and more. Move in and call it home or re-imagine this corner lot property with multi-unit zoning!
Location
State CA
County Los Angeles
Area 626 - Glendale-Northwest
Zoning GLR4*
Interior
Interior Features Breakfast Bar, Separate/Formal Dining Room
Heating Forced Air
Cooling Central Air
Flooring Laminate
Fireplaces Type Living Room
Furnishings Unfurnished
Fireplace Yes
Appliance Disposal, Range, Vented Exhaust Fan, Dryer, Washer
Laundry In Garage
Exterior
Parking Features Door-Single, Garage
Garage Spaces 1.0
Garage Description 1.0
Fence Wrought Iron
Pool None
View Y/N Yes
View Mountain(s)
Attached Garage No
Total Parking Spaces 2
Private Pool No
Building
Lot Description Back Yard, Lawn
Faces South
Story 1
Entry Level One
Foundation Raised
Sewer Sewer Tap Paid
Architectural Style Craftsman
Level or Stories One
New Construction No
Construction Status Updated/Remodeled
Schools
School District Glendale Unified
Others
Senior Community No
Tax ID 5636008029
Special Listing Condition Standard
Read Less Info
Want to know what your home might be worth? Contact us for a FREE valuation!

Our team is ready to help you sell your home for the highest possible price ASAP

Bought with Joy Bolger • Compass
Real Estate Consultant | License ID: 01971542
+1(562) 595-3264 | karen@iwakoshirealtor.com






