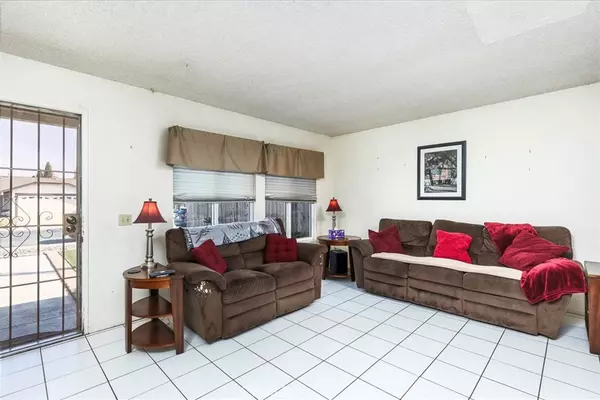$727,000
$745,000
2.4%For more information regarding the value of a property, please contact us for a free consultation.
3 Beds
2 Baths
1,178 SqFt
SOLD DATE : 12/05/2024
Key Details
Sold Price $727,000
Property Type Single Family Home
Sub Type Single Family Residence
Listing Status Sold
Purchase Type For Sale
Square Footage 1,178 sqft
Price per Sqft $617
Subdivision South Sd
MLS Listing ID SW24209468
Sold Date 12/05/24
Bedrooms 3
Full Baths 2
HOA Y/N No
Year Built 1985
Lot Size 5,070 Sqft
Property Description
Single Story - Three bedroom/Two bath home located in South San Diego area. Living/Dining great room with tile flooring. Renovated kitchen & baths. Kitchen features granite tile countertops & back splash, breakfast bar. Appliances include, gas stove/oven, built-in microwave & refrigerator (can be included), under sink disposal. Plenty of cabinets with soft closing drawers, lazy-susan & large pantry closet. Larger primary bedroom offers a walk-in closet & updated primary bath with walk-in shower. Two additional hallway guest bedrooms with tiled flooring. Hallway bath with shower in tub. Additional features include; newer dual pane vinyl windows & glass sliding door, whole house fan, window blinds, two car garage with built-in shelving/work bench, garage door opener, inside laundry. Nicely landscaped front & backyards with low-maintenance artificial turf & river rock. Back covered patio with recessed light, ceiling fan. Storage shed & container. Privacy fencing with stucco retaining wall backs to Tijuana River Open Preserve. Solar lease to transferred to buyer. Conveniently located near major freeways, schools, shopping centers, and a variety of restaurants. No HOA.
Location
State CA
County San Diego
Area 92154 - Otay Mesa
Zoning RS-1-7
Rooms
Other Rooms Shed(s)
Main Level Bedrooms 3
Interior
Interior Features Breakfast Bar, Ceiling Fan(s), Separate/Formal Dining Room, Granite Counters, Open Floorplan, All Bedrooms Down, Bedroom on Main Level, Main Level Primary, Walk-In Closet(s)
Heating Central, Forced Air, Natural Gas
Cooling Whole House Fan
Flooring Laminate, Tile, Vinyl
Fireplaces Type None
Fireplace No
Appliance Disposal, Gas Oven, Gas Water Heater, Microwave, Refrigerator, Vented Exhaust Fan, Water Heater
Laundry Washer Hookup, Inside, In Garage
Exterior
Exterior Feature Rain Gutters
Parking Features Driveway, Garage
Garage Spaces 2.0
Garage Description 2.0
Fence Good Condition, Needs Repair, Privacy, Stucco Wall, Wood
Pool None
Community Features Sidewalks
Utilities Available Electricity Connected, Natural Gas Connected, Sewer Connected, Water Connected
View Y/N No
View None
Roof Type Shingle
Accessibility No Stairs
Porch Concrete, Covered, Patio, See Remarks
Attached Garage Yes
Total Parking Spaces 2
Private Pool No
Building
Lot Description Back Yard, Landscaped, Level, Sprinklers None
Story 1
Entry Level One
Sewer Public Sewer
Water Public
Architectural Style Traditional
Level or Stories One
Additional Building Shed(s)
New Construction No
Schools
School District South Bay Union
Others
Senior Community No
Tax ID 6371822800
Security Features Carbon Monoxide Detector(s),Smoke Detector(s)
Acceptable Financing Cash, Conventional, FHA, VA Loan
Green/Energy Cert Solar
Listing Terms Cash, Conventional, FHA, VA Loan
Financing FHA
Special Listing Condition Standard
Read Less Info
Want to know what your home might be worth? Contact us for a FREE valuation!

Our team is ready to help you sell your home for the highest possible price ASAP

Bought with Adrian Soto • eXp Realty of California, Inc.
Real Estate Consultant | License ID: 01971542
+1(562) 595-3264 | karen@iwakoshirealtor.com






