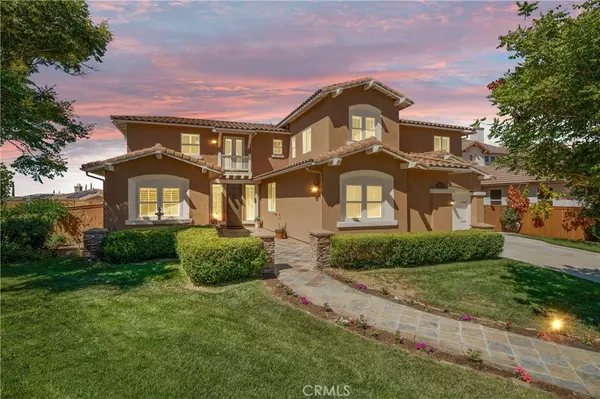$1,275,000
$1,275,000
For more information regarding the value of a property, please contact us for a free consultation.
4 Beds
4 Baths
4,078 SqFt
SOLD DATE : 12/04/2024
Key Details
Sold Price $1,275,000
Property Type Single Family Home
Sub Type Single Family Residence
Listing Status Sold
Purchase Type For Sale
Square Footage 4,078 sqft
Price per Sqft $312
MLS Listing ID SW24200752
Sold Date 12/04/24
Bedrooms 4
Full Baths 3
Half Baths 1
Condo Fees $109
Construction Status Turnkey
HOA Fees $109/mo
HOA Y/N Yes
Year Built 2007
Lot Size 8,276 Sqft
Property Description
Just Listed! Morgan Hill Pool home located on a quiet Cul-De-Sac on a huge lot. This extraordinary home offers 4 Bedrooms, 3 and one-half Bath (one bed and bath downstairs) a flex space/office and a spacious bonus room. There is a formal living room and dining room which boast beautiful neutral hardwood floors! The Family room has a cozy fireplace and Opens to The Chef's Kitchen which features granite counter-tops, a large center island, walk-in pantry, stainless steel upgraded appliances and loads of storage and counter space. The upstairs offers the Primary Bedroom and Primary Bath, which features two sinks, a vanity, walk-in closet, oversized tub and a walk-in shower. There are 2 additional bedrooms, a guest bath and a huge bonus room with French doors leading to a Juliet balcony. The backyard has Large inviting pool, massive lawn area and a large covered patio perfect for entertaining! There is a two car garage and a separate one car garage offering plenty of storage. There is hardwood flooring, neutral paint , custom window coverings and so much more. Morgan Hill offers a Community pool/spa, club house, gym, sports courts and more. Located in the Great Oak school district. Hurry this special home is likely to go fast! Professional photos coming soon!
Location
State CA
County Riverside
Area Srcar - Southwest Riverside County
Zoning SP ZONE
Rooms
Main Level Bedrooms 1
Interior
Interior Features Breakfast Bar, Crown Molding, Separate/Formal Dining Room, Eat-in Kitchen, Granite Counters, In-Law Floorplan, Open Floorplan, Pantry, Stone Counters, Recessed Lighting, Bedroom on Main Level, Entrance Foyer, Primary Suite, Walk-In Pantry, Walk-In Closet(s)
Heating Central
Cooling Central Air
Flooring Carpet, Tile, Wood
Fireplaces Type Family Room
Fireplace Yes
Appliance 6 Burner Stove, Built-In Range, Double Oven, Dishwasher, Gas Cooktop, Disposal, Microwave, Range Hood
Laundry Inside, Laundry Room
Exterior
Parking Features Driveway, Garage
Garage Spaces 3.0
Garage Description 3.0
Fence Good Condition
Pool Heated, Private, Solar Heat, Association
Community Features Curbs, Gutter(s), Storm Drain(s), Street Lights, Sidewalks
Utilities Available Sewer Connected
Amenities Available Clubhouse, Sport Court, Outdoor Cooking Area, Barbecue, Picnic Area, Pool, Tennis Court(s)
View Y/N No
View None
Porch Covered, Front Porch, Patio
Attached Garage Yes
Total Parking Spaces 3
Private Pool Yes
Building
Lot Description Back Yard, Cul-De-Sac, Front Yard, Yard
Story 2
Entry Level Two
Sewer Public Sewer
Water Public
Architectural Style Mediterranean
Level or Stories Two
New Construction No
Construction Status Turnkey
Schools
High Schools Great Oak
School District Temecula Unified
Others
HOA Name Morgan Hill
Senior Community No
Tax ID 966333014
Security Features Prewired,Security System,Carbon Monoxide Detector(s),Smoke Detector(s)
Acceptable Financing Cash, Cash to New Loan, Conventional, Submit, VA Loan
Listing Terms Cash, Cash to New Loan, Conventional, Submit, VA Loan
Financing Conventional
Special Listing Condition Standard
Read Less Info
Want to know what your home might be worth? Contact us for a FREE valuation!

Our team is ready to help you sell your home for the highest possible price ASAP

Bought with Brooke Murdock • Keller Williams Realty
Real Estate Consultant | License ID: 01971542
+1(562) 595-3264 | karen@iwakoshirealtor.com






