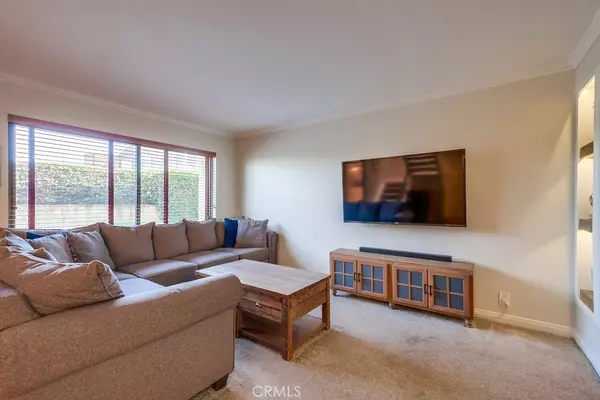$665,000
$634,000
4.9%For more information regarding the value of a property, please contact us for a free consultation.
2 Beds
3 Baths
1,582 SqFt
SOLD DATE : 12/03/2024
Key Details
Sold Price $665,000
Property Type Townhouse
Sub Type Townhouse
Listing Status Sold
Purchase Type For Sale
Square Footage 1,582 sqft
Price per Sqft $420
MLS Listing ID CV24214837
Sold Date 12/03/24
Bedrooms 2
Full Baths 2
Half Baths 1
Condo Fees $425
Construction Status Turnkey
HOA Fees $425/mo
HOA Y/N Yes
Year Built 1981
Lot Size 0.503 Acres
Property Description
Back on the market! Previous buyer stepped away, opening up a new opportunity for you to make this home yours! This stunning, turn-key home, features an open floor plan and thoughtfully designed spaces throughout. The living room, illuminated by a large window, leads into a spacious sitting room through an arched opening with custom-built bookshelves. The sitting room, which boasts a 2020 remodeled fireplace with marble tile and wainscoting, opens to the patio. The dining area continues the charm with coordinating wainscoting and luxury vinyl plank flooring that extends into the open kitchen. The kitchen is a delight with a large counter/breakfast bar, along with 2023 stainless steel Samsung range and microwave, Whirlpool refrigerator, and dishwasher also included. This space also has recessed lighting, accent shelving, and stylish gold hardware, making this space both functional and pleasant. The 2020-remodeled guest bathroom includes a marble vanity countertop, an accent wall with wainscoting, updated tile flooring, and modern fixtures. Beyond the French doors, the patio offers a relaxing space with sun sails, room for outdoor furniture, a barbecue area, and easy access to an oversized two-car garage featuring extra storage, a large workbench, and washer/dryer hook-ups. Upstairs, you'll find two generously sized bedrooms, each with en suite bathrooms. The first bedroom includes two closets—one of which is a large walk-in with custom shelving—and dual vanities, one in the common area and another in the bathroom with a shower/tub combo. The second bedroom also has a large walk-in closet with custom shelving, a TV mount, and curtain rods, along with a bathroom that features a dual vanity and a shower/tub combo. A spacious hallway offers additional linen storage with ample counter space and cabinetry. This meticulously maintained home features crown molding throughout, AC & heat, dual-pane windows, a Nest thermostat, and convenient under-stairs storage. The community offers gated walkways, a pool and two spas. Situated in a prime location just off Bellflower Boulevard, this home is just minutes from the rapidly growing downtown Bellflower, with convenient access to the 91 and 605 freeways. Shopping and entertainment abound at nearby Cerritos and Lakewood Malls, and you're just a street away from the city of Lakewood, offering even more amenities at your doorstep.
Location
State CA
County Los Angeles
Area Rf - Bellflower South Of 91 Frwy
Zoning BFR2PD*
Interior
Interior Features Built-in Features, Crown Molding, Cathedral Ceiling(s), Open Floorplan, Paneling/Wainscoting, Recessed Lighting, Tile Counters, All Bedrooms Up, Multiple Primary Suites, Walk-In Closet(s)
Heating Central
Cooling Central Air
Flooring Carpet, Vinyl
Fireplaces Type Family Room
Fireplace Yes
Appliance Dishwasher, Gas Oven, Gas Range, Microwave, Refrigerator
Laundry Washer Hookup, Gas Dryer Hookup, In Garage
Exterior
Parking Features Door-Multi, Garage, Guest
Garage Spaces 2.0
Garage Description 2.0
Fence Stone
Pool Community, Association
Community Features Curbs, Park, Street Lights, Sidewalks, Urban, Gated, Pool
Utilities Available Electricity Connected, Natural Gas Connected, Sewer Connected, Water Connected
Amenities Available Call for Rules, Controlled Access, Insurance, Pool, Spa/Hot Tub, Trash, Water
View Y/N Yes
View Neighborhood
Roof Type Flat,Tile
Porch Open, Patio
Attached Garage No
Total Parking Spaces 2
Private Pool No
Building
Lot Description Rectangular Lot
Story 2
Entry Level Two
Foundation Slab
Sewer Public Sewer
Water Public
Level or Stories Two
New Construction No
Construction Status Turnkey
Schools
School District Bellflower Unified
Others
HOA Name Somerset Place
HOA Fee Include Sewer
Senior Community No
Tax ID 7161013055
Security Features Carbon Monoxide Detector(s),Gated Community,Smoke Detector(s)
Acceptable Financing Cash, Conventional
Listing Terms Cash, Conventional
Financing Cash
Special Listing Condition Standard
Read Less Info
Want to know what your home might be worth? Contact us for a FREE valuation!

Our team is ready to help you sell your home for the highest possible price ASAP

Bought with Omar Munoz Palomino • PARTNER Real Estate
Real Estate Consultant | License ID: 01971542
+1(562) 595-3264 | karen@iwakoshirealtor.com






