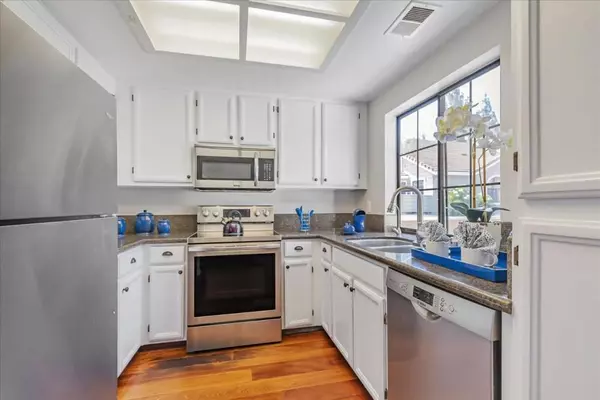$789,750
$795,000
0.7%For more information regarding the value of a property, please contact us for a free consultation.
2 Beds
2 Baths
1,050 SqFt
SOLD DATE : 11/18/2024
Key Details
Sold Price $789,750
Property Type Condo
Sub Type Condominium
Listing Status Sold
Purchase Type For Sale
Square Footage 1,050 sqft
Price per Sqft $752
MLS Listing ID ML81981816
Sold Date 11/18/24
Bedrooms 2
Full Baths 2
Condo Fees $320
HOA Fees $320/mo
HOA Y/N Yes
Year Built 1988
Property Description
New Price ,Beautifully remodeled corner unit condo nestled in the highly desirable Evergreen neighborhood with award winning schools. This 2-bedroom, with the possibility of converting the loft into another room, 2-bathroom home offers 1,050 sq. ft. of living space. The home features an upgraded kitchen with new stainless steel appliances, granite countertops, and ample storage. The high ceilings and abundant natural light create a warm and inviting atmosphere, enhanced by custom plantation shutters that add a touch of elegance and provide excellent light control throughout. The principal bedroom boasts a spacious walk-in closet, while the remodeled bathrooms feature luxury designer details. The versatile upstairs loft can serve as an office or possibly a third bedroom with its own closet. Enjoy your morning coffee on the private patio/balcony, overlooking beautiful trees and hills.This home also includes in-unit laundry, a 1-car garage, and 2 assigned parking spaces. The community offers fantastic amenities such as a playground, pool/spa, and walking trails. With a low HOA fee of $320.Located close to shopping, Evergreen College, and within walking distance to Starbucks, this condo offers convenience and comfort. Fantastic opportunity to own a piece of Evergreen!
Location
State CA
County Santa Clara
Area 699 - Not Defined
Zoning APD
Interior
Interior Features Walk-In Closet(s)
Heating Central
Cooling Central Air
Flooring Laminate
Fireplaces Type Family Room
Fireplace Yes
Appliance Disposal, Microwave, Refrigerator
Exterior
Parking Features Guest, Off Site
Garage Spaces 1.0
Garage Description 1.0
Pool Community, Association
Community Features Pool
Amenities Available Management, Pool, Recreation Room, Trash
View Y/N Yes
View Neighborhood
Roof Type Concrete,Tile
Accessibility None
Attached Garage No
Total Parking Spaces 2
Private Pool No
Building
Story 2
Sewer Public Sewer
Water Public
Architectural Style Traditional
New Construction No
Schools
Elementary Schools James Franklin Smith
Middle Schools Other
High Schools Silver Creek
School District Other
Others
HOA Name Yerba Buena Villas
Tax ID 67678071
Financing Conventional
Special Listing Condition Standard
Read Less Info
Want to know what your home might be worth? Contact us for a FREE valuation!

Our team is ready to help you sell your home for the highest possible price ASAP

Bought with Sonia Vu Takeshima • Clarus Properties, Inc.
Real Estate Consultant | License ID: 01971542
+1(562) 595-3264 | karen@iwakoshirealtor.com






