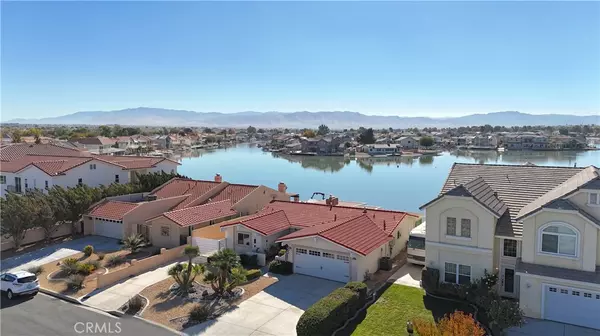$620,000
$575,000
7.8%For more information regarding the value of a property, please contact us for a free consultation.
2 Beds
2 Baths
1,362 SqFt
SOLD DATE : 12/02/2024
Key Details
Sold Price $620,000
Property Type Single Family Home
Sub Type Single Family Residence
Listing Status Sold
Purchase Type For Sale
Square Footage 1,362 sqft
Price per Sqft $455
MLS Listing ID HD24213752
Sold Date 12/02/24
Bedrooms 2
Full Baths 2
Condo Fees $412
Construction Status Turnkey
HOA Fees $137/qua
HOA Y/N Yes
Year Built 1978
Lot Size 7,200 Sqft
Property Description
Welcome to this beautifully Remodeled Lake front home nestled in a quiet Cul-de-sac in Spring Valley Lake. This home Sits on the open part of the lake. The view is breathtaking. You can enjoy this view from the patio where you can soak up the sun or inside the cozy 418sq ft enclosed sunroom/bonus room, that is equipped with a split unit to provide cool in the summer and warmth in the winter. This home has an open floor plan where the lake view can be enjoyed while cooking in the spacious kitchen, enjoying a meal at the dining table or sitting comfy on your couch watching your favorite show! The view doesn't stop there, it can also be enjoyed from the primary bedroom. The primary bathroom includes a walk-in closet, double sinks and a jacuzzi tub/shower combo. This home also provides boat parking/private launch ramp and private deck. This is definitely a MUST SEE home.
Location
State CA
County San Bernardino
Area Vic - Victorville
Zoning RS
Rooms
Other Rooms Boat House
Main Level Bedrooms 2
Interior
Interior Features Breakfast Bar, Block Walls, Ceiling Fan(s), Separate/Formal Dining Room, Eat-in Kitchen, Open Floorplan, Quartz Counters, Bar, Walk-In Closet(s)
Heating Central, Fireplace(s)
Cooling Central Air
Flooring Tile
Fireplaces Type Family Room, Gas
Fireplace Yes
Appliance 6 Burner Stove, Dishwasher, Disposal, Gas Oven, Gas Water Heater, Microwave, Refrigerator, Trash Compactor
Laundry In Garage
Exterior
Exterior Feature Boat Lift, Boat Slip, Dock
Parking Features Boat, Concrete, Direct Access, Door-Single, Driveway, Garage Faces Front, Garage, Private, RV Access/Parking
Garage Spaces 2.0
Garage Description 2.0
Fence Excellent Condition, Good Condition, Wrought Iron
Pool None
Community Features Biking, Curbs, Fishing, Golf, Horse Trails, Stable(s), Lake, Park, Sidewalks
Utilities Available Cable Available, Electricity Connected, Natural Gas Connected, Phone Available, Sewer Connected, Water Connected
Amenities Available Boat House, Clubhouse, Dog Park, Fitness Center, Golf Course, Horse Trail(s), Meeting/Banquet/Party Room, Picnic Area, Playground, Pets Allowed, Recreation Room, Security, Tennis Court(s), Trail(s)
Waterfront Description Dock Access,Lake,Lake Front,Lake Privileges,Boat Ramp/Lift Access
View Y/N Yes
View Lake, Mountain(s)
Roof Type Tile
Porch Rear Porch, Covered, Deck, Enclosed, Open, Patio, See Remarks
Attached Garage Yes
Total Parking Spaces 2
Private Pool No
Building
Lot Description Cul-De-Sac
Story 1
Entry Level One
Foundation Permanent
Sewer Public Sewer
Water Public
Level or Stories One
Additional Building Boat House
New Construction No
Construction Status Turnkey
Schools
School District Victor Valley Unified
Others
HOA Name Spring Valley Lake Association
Senior Community No
Tax ID 0480234120000
Security Features Prewired,Carbon Monoxide Detector(s),Fire Detection System,24 Hour Security,Smoke Detector(s)
Acceptable Financing Submit
Horse Feature Riding Trail
Listing Terms Submit
Financing Cash
Special Listing Condition Standard
Read Less Info
Want to know what your home might be worth? Contact us for a FREE valuation!

Our team is ready to help you sell your home for the highest possible price ASAP

Bought with Lindsay Romeo • Coldwell Banker Home Source
Real Estate Consultant | License ID: 01971542
+1(562) 595-3264 | karen@iwakoshirealtor.com






