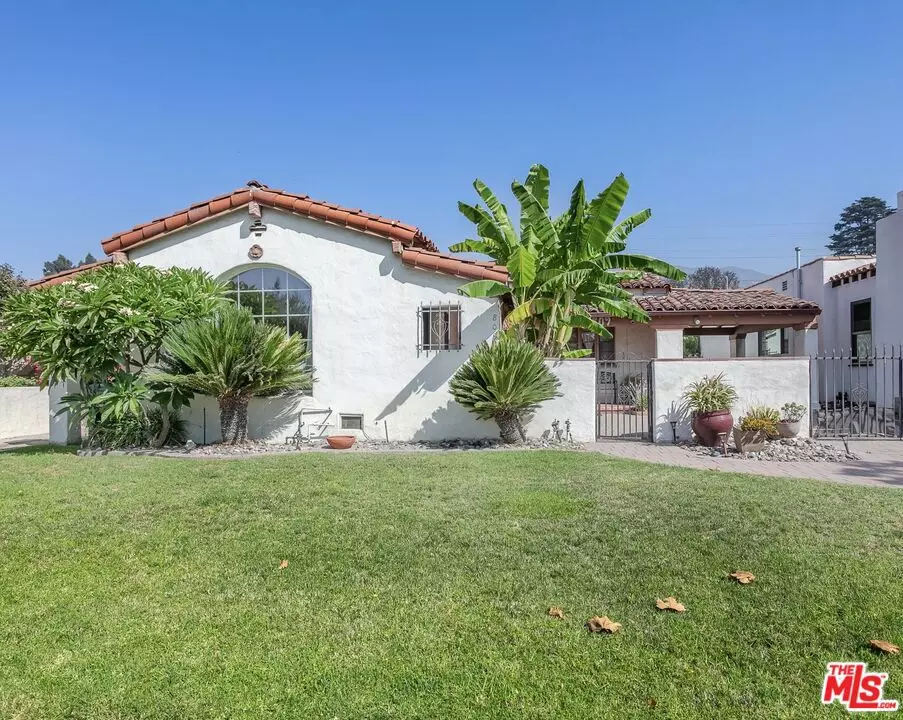$1,200,000
$1,195,000
0.4%For more information regarding the value of a property, please contact us for a free consultation.
3 Beds
2 Baths
1,808 SqFt
SOLD DATE : 11/27/2024
Key Details
Sold Price $1,200,000
Property Type Single Family Home
Sub Type Single Family Residence
Listing Status Sold
Purchase Type For Sale
Square Footage 1,808 sqft
Price per Sqft $663
MLS Listing ID 24451867
Sold Date 11/27/24
Bedrooms 3
Full Baths 2
HOA Y/N No
Year Built 1931
Lot Size 6,246 Sqft
Property Description
Pass through the gated courtyard and discover the charm of this classic Spanish filled with natural light. Originally built in 1931, this home features an expansive floor plan with three bedrooms and two baths. The spacious living room is the perfect place to entertain, with a fireplace, hardwood floors and beamed ceiling. There's a formal dining room as well as a cozy breakfast nook with original built-ins and a kitchen with a lot of storage and an adjacent pantry. A den with French doors opens up to the backyard, providing easy indoor/outdoor access. Many original details can be found throughout including crowd molding, door fixtures, arched windows and wood floors. There's also a laundry room as well as a two- car garage and is centrally located to all of the area's shops and restaurants. With a little work, this jewel will sparkle again and become your dream home.
Location
State CA
County Los Angeles
Area 626 - Glendale-Northwest
Zoning GLR1YY
Interior
Interior Features Beamed Ceilings, Crown Molding, Separate/Formal Dining Room
Heating Central
Cooling Central Air
Flooring Tile, Wood
Fireplaces Type Electric, Living Room
Furnishings Unfurnished
Fireplace Yes
Appliance Gas Oven, Range, Refrigerator, Dryer, Washer
Exterior
Pool None
Community Features Gated
View Y/N No
View None
Total Parking Spaces 2
Private Pool No
Building
Lot Description Back Yard, Yard
Story 1
Entry Level One
Sewer Other
Architectural Style Spanish
Level or Stories One
New Construction No
Others
Senior Community No
Tax ID 5635004039
Security Features Gated Community
Special Listing Condition Standard
Read Less Info
Want to know what your home might be worth? Contact us for a FREE valuation!

Our team is ready to help you sell your home for the highest possible price ASAP

Bought with Haik Bokhchalian • JohnHart Real Estate
Real Estate Consultant | License ID: 01971542
+1(562) 595-3264 | karen@iwakoshirealtor.com






