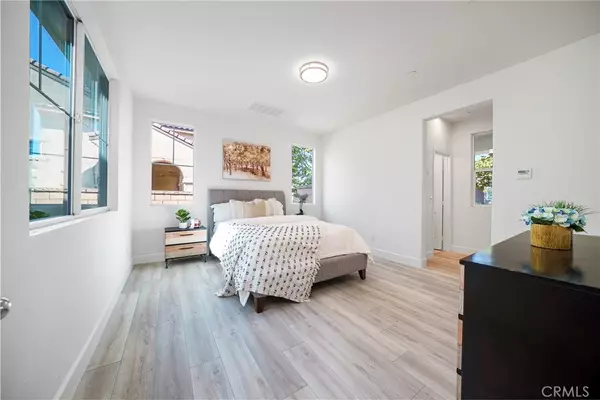$1,149,000
$1,149,000
For more information regarding the value of a property, please contact us for a free consultation.
5 Beds
5 Baths
3,624 SqFt
SOLD DATE : 11/27/2024
Key Details
Sold Price $1,149,000
Property Type Single Family Home
Sub Type Single Family Residence
Listing Status Sold
Purchase Type For Sale
Square Footage 3,624 sqft
Price per Sqft $317
MLS Listing ID TR24187691
Sold Date 11/27/24
Bedrooms 5
Full Baths 4
Half Baths 1
Condo Fees $38
HOA Fees $38/mo
HOA Y/N Yes
Year Built 2013
Lot Size 10,454 Sqft
Property Description
This exquisite multi-Generational Family home nestled in prestigious hearthside lane community - one of the most limited number of meticulously designed estates renowned for its exclusivity interior structure and elevated standard of living. This sprawling home features 5 bedrooms, 4.5 bathrooms, including a versatile casita which can be an in-law suite, ADU or separate office. At the heart of the home is a light and bright professional-grade kitchen, complete with elegant cabinets and state-of-the-art appliances including an 6-burner professional stove and a spacious Island, while a cozy family room with a fireplace invites relaxation. The primary suite presents a retreat or office space, a generous walk-in closet, dual sinks, a separate shower, and an oversized tub. Junior suite( the 3th suite) adjacent to primary room. Professionally landscaped front and back yards completing this truly exceptional offering. The home is minutes away from highly sought-after bilingual program of the Rondo Elementary School of Discovery. Centrally located to the 91, 15, 71, and 60, close to shopping, restaurants and more. It's a great house!
Location
State CA
County Riverside
Area 248 - Corona
Zoning R-1
Rooms
Main Level Bedrooms 1
Interior
Interior Features Breakfast Bar, Separate/Formal Dining Room, Eat-in Kitchen, Granite Counters, Bedroom on Main Level, Loft, Primary Suite, Walk-In Closet(s)
Heating Central
Cooling Central Air
Flooring Laminate, Tile
Fireplaces Type Family Room
Fireplace Yes
Appliance 6 Burner Stove, Built-In Range, Double Oven, Dishwasher, Water To Refrigerator
Laundry Laundry Room
Exterior
Exterior Feature Brick Driveway
Garage Spaces 3.0
Garage Description 3.0
Pool None
Community Features Street Lights
Amenities Available Other
View Y/N Yes
View City Lights
Attached Garage Yes
Total Parking Spaces 3
Private Pool No
Building
Story 2
Entry Level Two
Sewer Public Sewer
Water Public
Level or Stories Two
New Construction No
Schools
Elementary Schools Ronald Reagan
High Schools Eleanor Roosevelt
School District Corona-Norco Unified
Others
HOA Name Hearthside Lane
Senior Community No
Tax ID 144512014
Acceptable Financing Cash, Cash to Existing Loan, Cash to New Loan, Conventional, 1031 Exchange
Listing Terms Cash, Cash to Existing Loan, Cash to New Loan, Conventional, 1031 Exchange
Financing Conventional
Special Listing Condition Standard
Read Less Info
Want to know what your home might be worth? Contact us for a FREE valuation!

Our team is ready to help you sell your home for the highest possible price ASAP

Bought with Ashok Patil • Blue Lotus Realty
Real Estate Consultant | License ID: 01971542
+1(562) 595-3264 | karen@iwakoshirealtor.com






