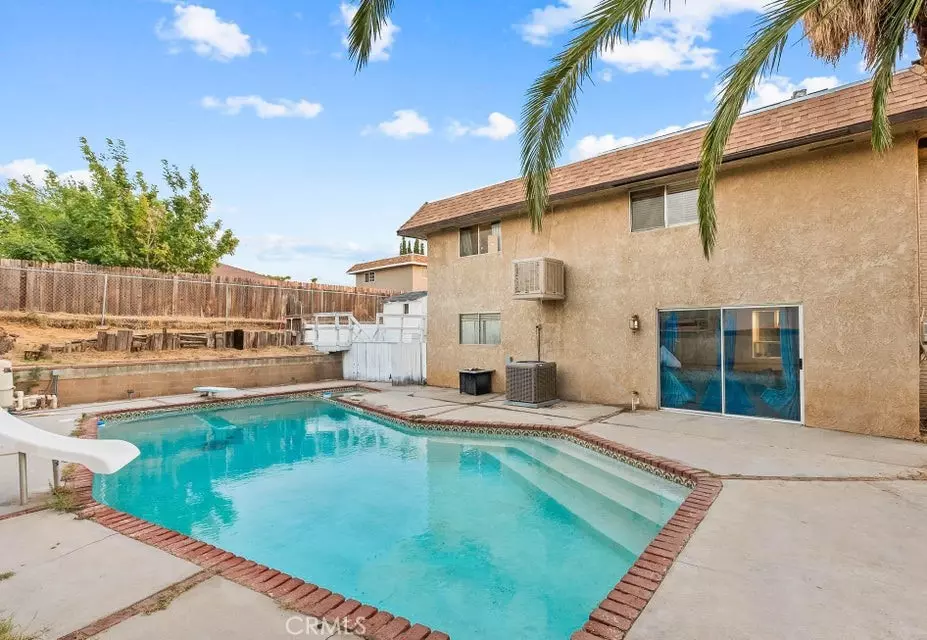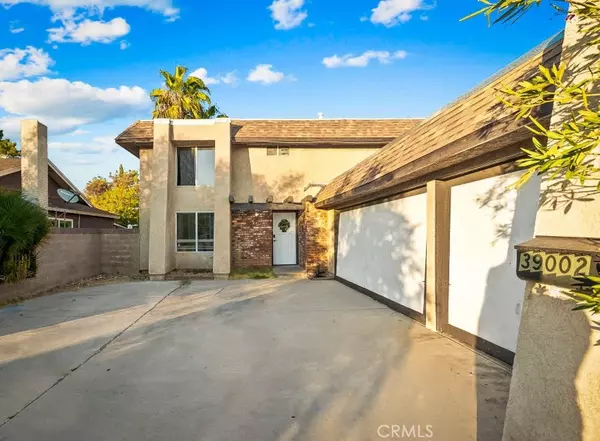$480,000
$469,990
2.1%For more information regarding the value of a property, please contact us for a free consultation.
4 Beds
3 Baths
1,760 SqFt
SOLD DATE : 11/27/2024
Key Details
Sold Price $480,000
Property Type Single Family Home
Sub Type Single Family Residence
Listing Status Sold
Purchase Type For Sale
Square Footage 1,760 sqft
Price per Sqft $272
MLS Listing ID SR24199803
Sold Date 11/27/24
Bedrooms 4
Full Baths 3
HOA Y/N No
Year Built 1973
Lot Size 7,435 Sqft
Property Description
Discover this cul-de-sac gem that offers both privacy and unbeatable convenience to West Palmdale's shopping and amenities. Featuring a spacious 3-car attached garage and possible RV access, this home is ideal for those needing extra space. The large driveway is perfect for multiple vehicles or hosting big gatherings. Step inside to a family room with a fireplace, and enjoy the expansive kitchen with tiled countertops, a breakfast bar, and ample cabinet space. Outside, relax in the Gunite in-ground pool & spa, with a dog run and playhouse for kids. Modern upgrades include a NEW AC (4 years old) and a NEW heater, as well as a fully PAID Water Softener. Plus, energy-efficient SOLAR panels offer significant utility savings. This home is the perfect combination of comfort, entertainment, and modern convenience in a peaceful, private setting!
Location
State CA
County Los Angeles
Area Plm - Palmdale
Zoning LCRA7000*
Rooms
Main Level Bedrooms 1
Interior
Interior Features Breakfast Bar, Built-in Features, Eat-in Kitchen, Bedroom on Main Level, Primary Suite
Heating Central
Cooling Central Air
Flooring Carpet, Tile, Vinyl
Fireplaces Type Family Room
Fireplace Yes
Laundry Common Area, In Garage
Exterior
Parking Features Driveway, Garage
Garage Spaces 3.0
Garage Description 3.0
Fence Block, Cross Fenced
Pool Gunite, In Ground, Private
Community Features Sidewalks
Utilities Available Electricity Available, Electricity Connected, Natural Gas Available, Sewer Available, Sewer Connected, Water Available, Water Connected
View Y/N Yes
View Neighborhood
Roof Type Composition
Porch None
Attached Garage Yes
Total Parking Spaces 3
Private Pool Yes
Building
Lot Description Cul-De-Sac
Story 2
Entry Level Two
Sewer Public Sewer
Water Public
Architectural Style Mediterranean
Level or Stories Two
New Construction No
Schools
School District Antelope Valley Union
Others
Senior Community No
Tax ID 3003032021
Acceptable Financing Cash, Conventional, FHA, VA Loan
Listing Terms Cash, Conventional, FHA, VA Loan
Financing VA
Special Listing Condition Standard
Read Less Info
Want to know what your home might be worth? Contact us for a FREE valuation!

Our team is ready to help you sell your home for the highest possible price ASAP

Bought with Erick Perez • Keller Williams Encino/Sherman Oaks
Real Estate Consultant | License ID: 01971542
+1(562) 595-3264 | karen@iwakoshirealtor.com






