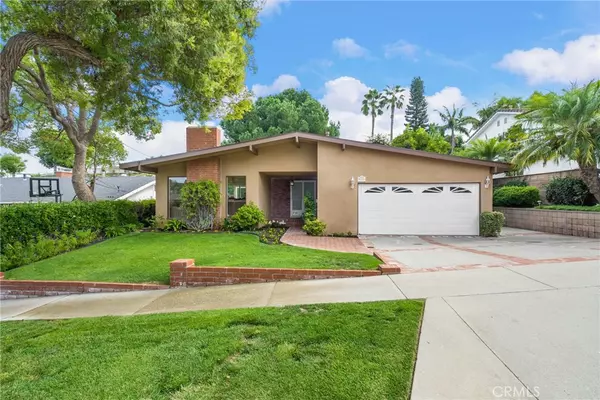$1,300,000
$1,099,000
18.3%For more information regarding the value of a property, please contact us for a free consultation.
4 Beds
3 Baths
1,849 SqFt
SOLD DATE : 11/27/2024
Key Details
Sold Price $1,300,000
Property Type Single Family Home
Sub Type Single Family Residence
Listing Status Sold
Purchase Type For Sale
Square Footage 1,849 sqft
Price per Sqft $703
MLS Listing ID PV24215518
Sold Date 11/27/24
Bedrooms 4
Full Baths 1
Half Baths 1
Three Quarter Bath 1
HOA Y/N No
Year Built 1962
Lot Size 10,188 Sqft
Property Description
A Dream Opportunity for Handymen, DIY Enthusiasts, and Contractors! Unlock the incredible potential of this single-level home in the sought after city of Rancho Palos Verdes. This well-lived AS IS home is nestled in a peaceful neighborhood within the award-winning Palos Verdes School District. This spacious 4-bedroom, 3-bathroom home offers 1,849 square feet of living space on an expansive 10,187 square foot lot. Bring your imagination and vision to life! This home boasts a generous layout with ample room to reimagine the interior and exterior spaces. Highlights include a direct access, attached two-car garage providing both convenience, storage, and laundry area. A charming brick patio that leads to a tranquil pool, perfect for soaking up the sun or entertaining guests. The large side yard offers additional space for outdoor activities or a potential garden retreat. Plus, the courtyard area is ready for your creative touch—ideal for transforming into an extended outdoor living space to enjoy alfresco dining. Notable features include new roof installed in 2017 approx, dual pane windows, air conditioning, private backyard with pool for relaxing mornings or evening gatherings, proximity to parks, hiking trails, and recreational activities, allowing you to enjoy the beauty of the outdoors. Quick access to local eateries, dining, entertainment, and convenient freeway access for smooth commuting. Whether you're looking to remodel, renovate, or completely reimagine this home, the possibilities are limitless. Don't miss the chance to create your custom dream home in a highly desirable location. With a little TLC, this property could become a true masterpiece.
Location
State CA
County Los Angeles
Area 177 - Eastview/Rpv
Zoning RPRS-4*
Rooms
Main Level Bedrooms 4
Interior
Interior Features Ceiling Fan(s), Eat-in Kitchen, Tile Counters, All Bedrooms Down, Bedroom on Main Level, Main Level Primary
Heating Central
Cooling Central Air
Flooring Carpet
Fireplaces Type Family Room
Fireplace Yes
Appliance Dishwasher, Gas Oven, Gas Range
Laundry In Garage
Exterior
Parking Features Driveway, Garage
Garage Spaces 2.0
Garage Description 2.0
Fence Block, Wood
Pool Private
Community Features Curbs, Hiking, Park, Sidewalks
Utilities Available Electricity Connected, Water Connected
View Y/N No
View None
Porch Patio
Attached Garage Yes
Total Parking Spaces 2
Private Pool Yes
Building
Lot Description Front Yard, Lawn, Landscaped
Story 1
Entry Level One
Sewer Public Sewer
Water Public
Level or Stories One
New Construction No
Schools
School District Palos Verdes Peninsula Unified
Others
Senior Community No
Tax ID 7552014017
Security Features Carbon Monoxide Detector(s),Smoke Detector(s)
Acceptable Financing Cash to New Loan
Listing Terms Cash to New Loan
Financing Conventional
Special Listing Condition Trust
Read Less Info
Want to know what your home might be worth? Contact us for a FREE valuation!

Our team is ready to help you sell your home for the highest possible price ASAP

Bought with Anthony Logan • Group Capital Realty
Real Estate Consultant | License ID: 01971542
+1(562) 595-3264 | karen@iwakoshirealtor.com






