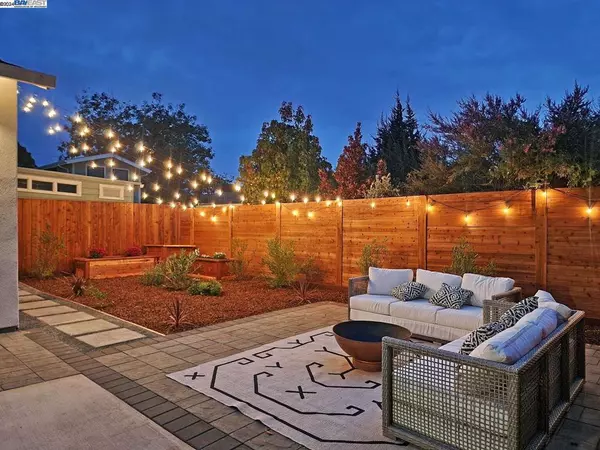$1,370,000
$1,050,000
30.5%For more information regarding the value of a property, please contact us for a free consultation.
3 Beds
2 Baths
1,054 SqFt
SOLD DATE : 11/25/2024
Key Details
Sold Price $1,370,000
Property Type Single Family Home
Sub Type Single Family Residence
Listing Status Sold
Purchase Type For Sale
Square Footage 1,054 sqft
Price per Sqft $1,299
Subdivision West Berkeley
MLS Listing ID 41077963
Sold Date 11/25/24
Bedrooms 3
Full Baths 2
HOA Y/N No
Year Built 1943
Lot Size 3,441 Sqft
Property Description
Welcome to 912 Jones Street, a Berkeley retreat blending modern sophistication with timeless charm. Thoughtfully remodeled with permits and packed with premium upgrades, this home captivates from the start with redwood siding, a sleek cable railing, and fresh landscaping. Inside, a bright, airy layout invites modern living, with luxury vinyl floor throughout, an open kitchen, elegant quartz countertops and backsplash, functional pot filler faucet over the stove, and new energy-efficient appliances. Generously sized bedrooms offer comfort, while the private primary suite at the back provides a peaceful escape with an elegant bath and luxurious spa shower. The cozy, gated backyard is perfect for relaxation, gardening, and gatherings, complete with off-street parking. Additional upgrades include a new roof and tank-less water heater. Secluded in West Berkeley, with North Berkeley BART a mile away, UC Berkeley a short ride, and easy freeway access, this is truly a commuter's dream. Just steps from Whole Foods, Philz Coffee on Gilman Steet, and the Apple Store, boutiques, and eateries of Fourth Street, along with nearby parks and schools, this is indeed a walker's paradise.
Location
State CA
County Alameda
Interior
Interior Features Eat-in Kitchen
Heating Forced Air
Flooring Tile, Vinyl
Fireplaces Type None
Fireplace No
Exterior
Parking Features Off Street
Pool None
Roof Type Shingle
Attached Garage No
Total Parking Spaces 2
Private Pool No
Building
Lot Description Back Yard
Story One
Entry Level One
Sewer Public Sewer
Architectural Style Ranch
Level or Stories One
New Construction No
Others
Tax ID 5923135
Acceptable Financing Cash, Conventional, FHA, VA Loan
Listing Terms Cash, Conventional, FHA, VA Loan
Financing Cash
Read Less Info
Want to know what your home might be worth? Contact us for a FREE valuation!

Our team is ready to help you sell your home for the highest possible price ASAP

Bought with Patricia Ulip • Redfin
Real Estate Consultant | License ID: 01971542
+1(562) 595-3264 | karen@iwakoshirealtor.com






