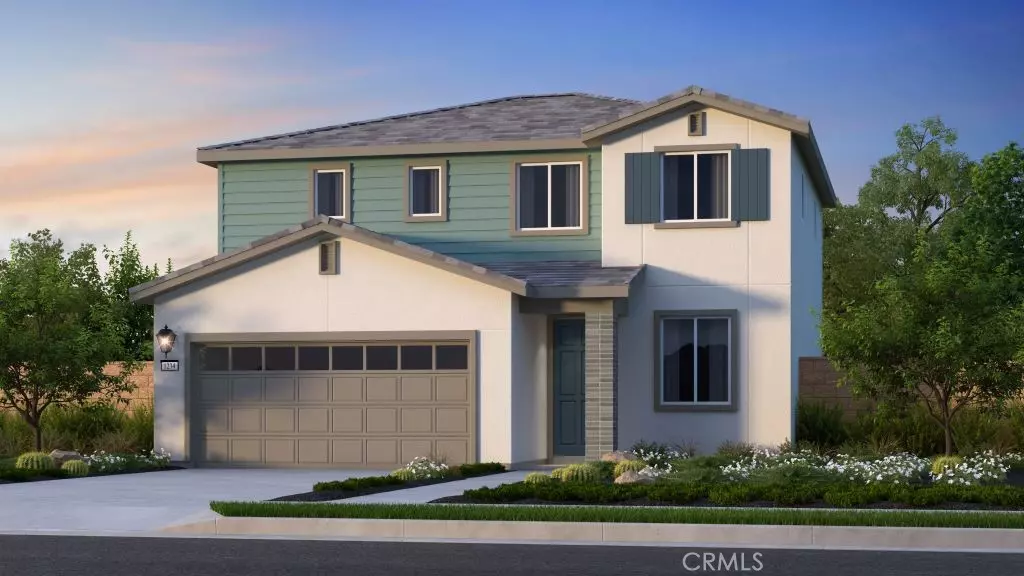$636,595
$674,825
5.7%For more information regarding the value of a property, please contact us for a free consultation.
3 Beds
3 Baths
1,956 SqFt
SOLD DATE : 11/22/2024
Key Details
Sold Price $636,595
Property Type Single Family Home
Sub Type Single Family Residence
Listing Status Sold
Purchase Type For Sale
Square Footage 1,956 sqft
Price per Sqft $325
MLS Listing ID EV24035840
Sold Date 11/22/24
Bedrooms 3
Full Baths 1
Half Baths 1
Three Quarter Bath 1
Condo Fees $152
Construction Status Under Construction
HOA Fees $152/mo
HOA Y/N Yes
Year Built 2023
Lot Size 9,783 Sqft
Property Description
MLS#EV24035840 November Completion - Welcome to Azul Plan 1! Step into a stunning foyer leading to an open-concept layout with a gourmet kitchen, dining area, and great room. Flex space on the main floor offers versatility for work or fitness. Upstairs, three bedrooms include a spacious primary suite with a large walk-in closet and luxurious bathroom. Enjoy modern amenities like quartz countertops, upgraded flooring and a two-car garage. Welcome home!
Location
State CA
County Riverside
Area Srcar - Southwest Riverside County
Zoning Residential
Interior
Interior Features Separate/Formal Dining Room, Eat-in Kitchen, Open Floorplan, Recessed Lighting, All Bedrooms Up, Walk-In Closet(s)
Heating Central
Cooling Central Air
Flooring Carpet, Vinyl
Fireplaces Type None
Fireplace No
Appliance Dishwasher, Gas Cooktop, Disposal, Gas Oven
Laundry Washer Hookup, Gas Dryer Hookup, Upper Level
Exterior
Parking Features Direct Access, Garage
Garage Spaces 2.0
Garage Description 2.0
Pool Community, Association
Community Features Park, Pool
Utilities Available Cable Available, Electricity Connected, Natural Gas Connected, Water Connected
Amenities Available Pool, Spa/Hot Tub
View Y/N No
View None
Porch Rear Porch
Attached Garage Yes
Total Parking Spaces 2
Private Pool No
Building
Lot Description Back Yard, Front Yard
Faces South
Story 2
Entry Level Two
Sewer Public Sewer
Water Public
Architectural Style Spanish
Level or Stories Two
New Construction Yes
Construction Status Under Construction
Schools
School District Temecula Unified
Others
HOA Name Siena Master Association
Senior Community No
Security Features Carbon Monoxide Detector(s),Smoke Detector(s)
Acceptable Financing Cash, Conventional, FHA, VA Loan
Listing Terms Cash, Conventional, FHA, VA Loan
Financing FHA
Special Listing Condition Standard
Read Less Info
Want to know what your home might be worth? Contact us for a FREE valuation!

Our team is ready to help you sell your home for the highest possible price ASAP

Bought with General NONMEMBER • NONMEMBER MRML
Real Estate Consultant | License ID: 01971542
+1(562) 595-3264 | karen@iwakoshirealtor.com






