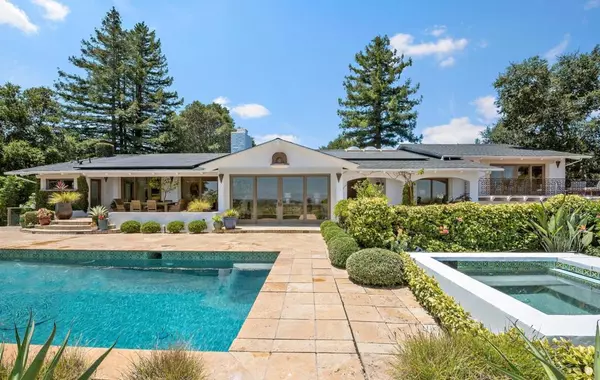$6,700,000
$6,788,000
1.3%For more information regarding the value of a property, please contact us for a free consultation.
5 Beds
6 Baths
4,500 SqFt
SOLD DATE : 11/22/2024
Key Details
Sold Price $6,700,000
Property Type Single Family Home
Sub Type Single Family Residence
Listing Status Sold
Purchase Type For Sale
Square Footage 4,500 sqft
Price per Sqft $1,488
MLS Listing ID ML81980494
Sold Date 11/22/24
Bedrooms 5
Full Baths 5
Half Baths 1
HOA Y/N No
Year Built 1979
Lot Size 1.671 Acres
Property Description
Stunning Completely Renovated 5 Bedroom 5.5 Bathroom Spanish Hacienda Architecture Home with Breathtaking Views. Formal Entry. Elegant Living Room with Fireplace. Formal Dining Room. Chef's Eat-in Kitchen with Center Island with Sink, Bay Window, Skylight, New Subzero Refrigerator, New Appliances, and Pantry. Spacious Family Room with Vaulted Ceilings, Built-Ins, and Fireplace. 5 Spacious Bedrooms. 5.5 Bathrooms. Separate Office with Built-in Cabinets and Shelves. Spacious Loft Area with Skylights. Laundry Room with Sink and Built-in Cabinets. Primary Suite Retreat Features High Ceilings, Two Spacious Walk-in Closets, Double Sinks, Standalone Tub, and Stall Shower. Interior Features Include Ample Natural Light, High Ceilings, Central Heating and Air Conditioning, New Skylights, Refinished Fireplaces, New Additional Bathroom, and High-end Finishes Throughout. New Roof. Complete Privacy on 1.65+/- Acres. Sparkling Pool and Spa. Award Winning Portola Valley Schools.
Location
State CA
County San Mateo
Area 699 - Not Defined
Zoning R1001A
Interior
Interior Features Breakfast Area, Loft, Walk-In Closet(s)
Heating Central
Cooling Central Air
Flooring Tile, Wood
Fireplaces Type Family Room, Living Room
Fireplace Yes
Appliance Dishwasher, Gas Cooktop, Refrigerator, Dryer, Washer
Exterior
Garage Spaces 3.0
Garage Description 3.0
Pool In Ground
View Y/N Yes
View Bay, City Lights, Mountain(s), Water
Roof Type Composition
Attached Garage Yes
Total Parking Spaces 3
Building
Story 1
Water Public
New Construction No
Schools
Elementary Schools Other
Middle Schools Other
High Schools Woodside
School District Other
Others
Tax ID 079121230
Financing Conventional
Special Listing Condition Standard
Read Less Info
Want to know what your home might be worth? Contact us for a FREE valuation!

Our team is ready to help you sell your home for the highest possible price ASAP

Bought with Loren Dakin • Parc Agency Corporation
Real Estate Consultant | License ID: 01971542
+1(562) 595-3264 | karen@iwakoshirealtor.com






