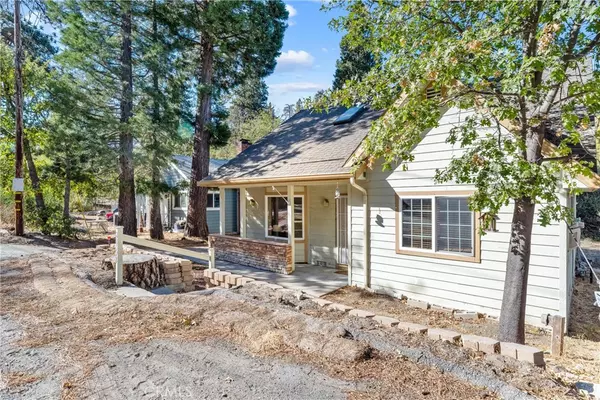$320,000
$299,900
6.7%For more information regarding the value of a property, please contact us for a free consultation.
2 Beds
2 Baths
1,256 SqFt
SOLD DATE : 11/20/2024
Key Details
Sold Price $320,000
Property Type Single Family Home
Sub Type Single Family Residence
Listing Status Sold
Purchase Type For Sale
Square Footage 1,256 sqft
Price per Sqft $254
MLS Listing ID TR24181218
Sold Date 11/20/24
Bedrooms 2
Full Baths 2
HOA Y/N No
Year Built 1950
Lot Size 3,419 Sqft
Property Description
Nestled in the picturesque mountains of Crestline, this delightful 2-bedroom, 2-bathroom home exudes cozy cabin charm and is perfect for those seeking tranquility and comfort. Boasting beautiful German laminate floors throughout, the attention to detail in this home is impeccable. A stunning custom full oak staircase with iron work, and the high vaulted ceilings with rich wood beams create a warm, inviting atmosphere. Upstairs, a versatile loft can serve as a third bedroom, office, or recreation space, providing additional flexibility for your lifestyle.
The living room and primary bedroom each feature their own gas fireplace, ideal for cozying up during cool mountain evenings. The primary bedroom also offers a walk-in closet with built-in shelving for linens and a luxurious en-suite bathroom complete with a relaxing jetted tub. The kitchen is a blend of rustic charm and modern convenience, featuring KraftMaid cabinets, Formica countertops, and a full porcelain cast iron sink. A range of thoughtful design elements that enhance both comfort and functionality; just off the kitchen, a slider opens to a wood-clad vinyl back porch and serene flagstone patio—perfect for outdoor dining or simply enjoying the crisp mountain air. Other highlights include an energy-efficient custom fiberglass front door, inside laundry closet with stackable washer and dryer, tandem driveway parking for ease and accessibility. Located just moments from the tranquil Lake Gregory, this mountain retreat offers a perfect blend of rustic elegance and modern convenience. Whether you're looking for a full-time residence or a weekend getaway, 22578 Waters Drive is an idyllic place to call home.
Location
State CA
County San Bernardino
Area 286 - Crestline Area
Zoning CF/RS-14M
Rooms
Main Level Bedrooms 2
Interior
Interior Features Ceiling Fan(s), Eat-in Kitchen, High Ceilings, All Bedrooms Down, Loft, Main Level Primary
Heating Fireplace(s), Natural Gas
Cooling None
Flooring Laminate, Tile, Wood
Fireplaces Type Gas, Living Room, Primary Bedroom
Fireplace Yes
Appliance Dishwasher, Gas Range, Gas Water Heater, Microwave, Refrigerator, Water Heater, Warming Drawer
Laundry Washer Hookup, Electric Dryer Hookup, Inside, Laundry Closet, Stacked
Exterior
Parking Features Driveway Level, Tandem, Uncovered
Pool None
Community Features Mountainous
Utilities Available Cable Available, Natural Gas Connected, Sewer Connected, Water Connected
View Y/N Yes
View Trees/Woods
Porch Rear Porch, Covered, Front Porch, Open, Patio, Stone
Total Parking Spaces 3
Private Pool No
Building
Lot Description Back Yard
Story 2
Entry Level Two
Sewer Public Sewer
Water Public
Architectural Style Cottage, Custom
Level or Stories Two
New Construction No
Schools
School District Rim Of The World
Others
Senior Community No
Tax ID 0343123020000
Acceptable Financing Cash, Cash to Existing Loan, Cash to New Loan, Conventional, Contract, Cal Vet Loan, FHA, Submit, VA Loan
Listing Terms Cash, Cash to Existing Loan, Cash to New Loan, Conventional, Contract, Cal Vet Loan, FHA, Submit, VA Loan
Financing Cash
Special Listing Condition Standard
Read Less Info
Want to know what your home might be worth? Contact us for a FREE valuation!

Our team is ready to help you sell your home for the highest possible price ASAP

Bought with NANCY JO MADRIGAL • COZY CABINS REALTY
Real Estate Consultant | License ID: 01971542
+1(562) 595-3264 | karen@iwakoshirealtor.com






