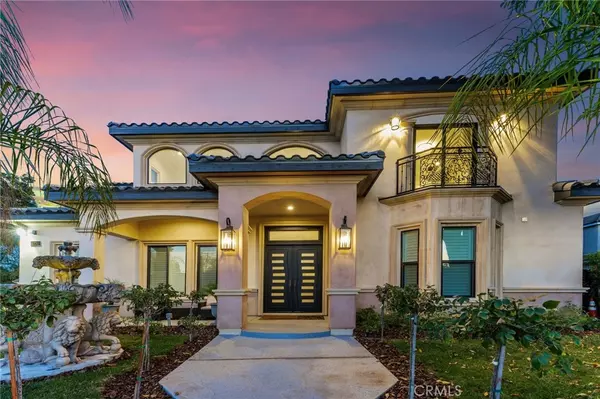$2,178,000
$1,988,000
9.6%For more information regarding the value of a property, please contact us for a free consultation.
6 Beds
6 Baths
3,568 SqFt
SOLD DATE : 11/19/2024
Key Details
Sold Price $2,178,000
Property Type Multi-Family
Sub Type Duplex
Listing Status Sold
Purchase Type For Sale
Square Footage 3,568 sqft
Price per Sqft $610
MLS Listing ID OC24202110
Sold Date 11/19/24
Bedrooms 6
Full Baths 6
Construction Status Turnkey
HOA Y/N No
Year Built 2019
Lot Size 8,934 Sqft
Property Description
Welcome to a masterpiece of modern elegance, just moments from Rosemead Park and Valley Blvd. This stunning duplex redefines luxury living and is a true sanctuary for discerning homeowners.
Main Residence (4250 Arica): Enter through a majestic custom iron double doors into an expansive foyer that boasts soaring ceilings and a breathtaking hand-painted dome, adorned by the elegantly spiraling staircase, setting the tone for the grandeur that awaits. This magnificent 2-story estate features 4 opulent bedrooms and 4 lavish baths, complemented by an attached 2-car garage, equipped with EV charger. The formal dining room, with its coffered ceiling and exquisite wall paneling, doubles as an elegant home office. The chef's kitchen is a culinary dream, featuring an oversized waterfall island, premium high-end appliances, and custom white shaker cabinetry. The downstairs master suite offers a tranquil retreat, complete with three spacious closets and a luxurious stand-up shower. Ascend the stunning spiral staircase, adorned with custom iron handrails, to discover a versatile loft space and an elegant master suite, featuring a walk-in closet and a spa-like modern master bath. Upstairs includes three bedrooms and 2 full baths.
Guest House (4252 Arica): This distinguished detached ADU features 2 generously sized bedrooms and 2 baths, along with its own attached 2-car garage. Ideal for guests or as a lucrative rental opportunity, it is equipped with separate meters for electricity, water, and gas.
This extraordinary property is surrounded by a manicured lawn and a lush rose garden, perfectly situated in the city of Rosemead. Mature trees provide restful shade, while a stunning stone lion fountain is nestled among the roses. This estate harmonizes contemporary sophistication with timeless elegance, offering a lifestyle of unparalleled luxury. Don't miss your chance to own this exceptional home—schedule your private tour today!
Location
State CA
County Los Angeles
Area 651 - Rosemead/S. San Gabriel
Zoning RMR1YY
Rooms
Main Level Bedrooms 3
Interior
Interior Features Ceiling Fan(s), Crown Molding, Granite Counters, High Ceilings, Open Floorplan, Recessed Lighting, Smart Home, Bedroom on Main Level
Heating Central, Ductless, Forced Air
Cooling Central Air, Ductless, Gas, Heat Pump
Flooring Tile, Wood
Fireplaces Type Electric, Living Room
Fireplace Yes
Appliance Dishwasher, Gas Water Heater, Tankless Water Heater, Water To Refrigerator
Laundry Washer Hookup, Gas Dryer Hookup, In Garage
Exterior
Parking Features Door-Multi, Direct Access, Driveway, Garage, Garage Door Opener, Gated, RV Potential
Garage Spaces 4.0
Garage Description 4.0
Fence Excellent Condition, Wrought Iron
Pool None
Community Features Street Lights, Suburban, Sidewalks
View Y/N Yes
View Park/Greenbelt
Roof Type Concrete,Tile
Porch Enclosed, Front Porch
Attached Garage Yes
Total Parking Spaces 4
Private Pool No
Building
Lot Description Corner Lot, Sprinklers In Front, Level, Rectangular Lot, Sprinklers Timer, Sprinklers On Side, Sprinkler System
Faces West
Story 2
Entry Level Two
Foundation Slab
Sewer Public Sewer
Water Public
Architectural Style Custom
Level or Stories Two
New Construction No
Construction Status Turnkey
Schools
High Schools Rosemead
School District El Monte Union High
Others
Senior Community No
Tax ID 8592010009
Security Features Carbon Monoxide Detector(s),Fire Sprinkler System,Smoke Detector(s)
Acceptable Financing Cash to New Loan
Listing Terms Cash to New Loan
Financing Cash to New Loan
Special Listing Condition Standard
Read Less Info
Want to know what your home might be worth? Contact us for a FREE valuation!

Our team is ready to help you sell your home for the highest possible price ASAP

Bought with Wilson Chau • Professional R.E. Center, Inc.
Real Estate Consultant | License ID: 01971542
+1(562) 595-3264 | karen@iwakoshirealtor.com






