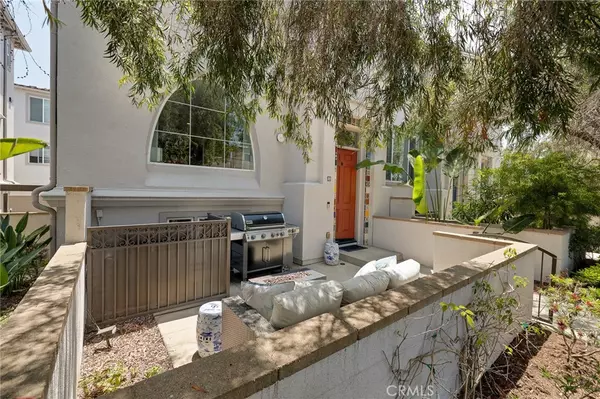$1,295,000
$1,345,000
3.7%For more information regarding the value of a property, please contact us for a free consultation.
3 Beds
3 Baths
1,690 SqFt
SOLD DATE : 11/19/2024
Key Details
Sold Price $1,295,000
Property Type Townhouse
Sub Type Townhouse
Listing Status Sold
Purchase Type For Sale
Square Footage 1,690 sqft
Price per Sqft $766
MLS Listing ID SB24108733
Sold Date 11/19/24
Bedrooms 3
Full Baths 1
Half Baths 1
Three Quarter Bath 1
Condo Fees $465
HOA Fees $465/mo
HOA Y/N Yes
Year Built 2013
Lot Size 0.408 Acres
Property Description
Welcome to this 3 BEDROOM + BONUS ROOM of this newer townhome in Mariposa Walk located in the DISTINGUISHED EL SEGUNDO SCHOOL DISTRICT!!!! The vibrant front door, framed with colorful tile trim and surrounded by trees and sculptural succulents, offers a warm and inviting greeting. Upon crossing the threshold, a generous courtyard sets the stage for what lies ahead. This gem, sharing only one wall, invites you into a traditional floor plan with a delightful surprise downstairs, promising a lifestyle of enjoyment and ease. The main floor unfolds into an open-concept living, dining, and kitchen area, creating the perfect backdrop for gatherings or intimate evenings in the chef's kitchen. Engineered hardwood flooring and sun-drenched windows bathe every moment in natural light and warmth. The heart of the home, the fully equipped kitchen, boasts sleek stainless steel appliances, granite countertops, and upgraded wood-finish cabinetry. This kitchen also features a versatile nook, ideal for casual dining, reading, or enjoying your morning coffee. Imagine cozying up by the gas fireplace in the living area, gazing out through the grand arched window. A stylish powder room with a pedestal sink and a convenient laundry area complete the main floor. Upstairs, your primary suite is a sanctuary featuring a generous walk-in closet and an en-suite bath with a custom double vanity, shower, and enclosed toilet. Two additional bedrooms, a contemporary bathroom, and ample storage ensure everyone has space to retreat and rejuvenate. The lower level offers a versatile bonus room, perfect for transforming into a media room, inspiring office, or imaginative playroom. An oversized garage with direct access is upgraded with a 240V connection for EV charging, enhancing the home's practicality and convenience. Dual pane windows, central air, and recessed lighting ensure comfort and ambiance throughout every season. Conveniently located near Freedom Park, Dockweiler Beach, and various shops and restaurants, this home combines the prime location with timeless elegance. This is an exceptional opportunity for those seeking a dynamic and sophisticated lifestyle to call this home their own.
Location
State CA
County Los Angeles
Area 141 - El Segundo
Zoning ESR3YY
Interior
Interior Features Breakfast Bar, Breakfast Area, Eat-in Kitchen, Open Floorplan, Recessed Lighting, Storage, All Bedrooms Up, Primary Suite, Walk-In Closet(s)
Heating Central
Cooling Central Air
Fireplaces Type Gas, Living Room
Fireplace Yes
Appliance Dishwasher, Gas Oven, Gas Range, Microwave, Refrigerator
Laundry Inside, Laundry Closet, In Kitchen
Exterior
Garage Spaces 2.0
Garage Description 2.0
Pool None
Community Features Sidewalks
Amenities Available Maintenance Grounds, Insurance, Trash
View Y/N No
View None
Porch Front Porch
Attached Garage Yes
Total Parking Spaces 2
Private Pool No
Building
Story 3
Entry Level Three Or More
Sewer Public Sewer
Water Public
Architectural Style Spanish
Level or Stories Three Or More
New Construction No
Schools
Elementary Schools Center Street
Middle Schools El Segundo
High Schools El Segundo
School District El Segundo Unified
Others
HOA Name Mariposa Walk - El Segundo
Senior Community No
Tax ID 4139025096
Acceptable Financing Cash, Cash to New Loan, Conventional
Listing Terms Cash, Cash to New Loan, Conventional
Financing Cash to Loan
Special Listing Condition Standard
Read Less Info
Want to know what your home might be worth? Contact us for a FREE valuation!

Our team is ready to help you sell your home for the highest possible price ASAP

Bought with Marija Mladenovic • RE/MAX Estate Properties
Real Estate Consultant | License ID: 01971542
+1(562) 595-3264 | karen@iwakoshirealtor.com






