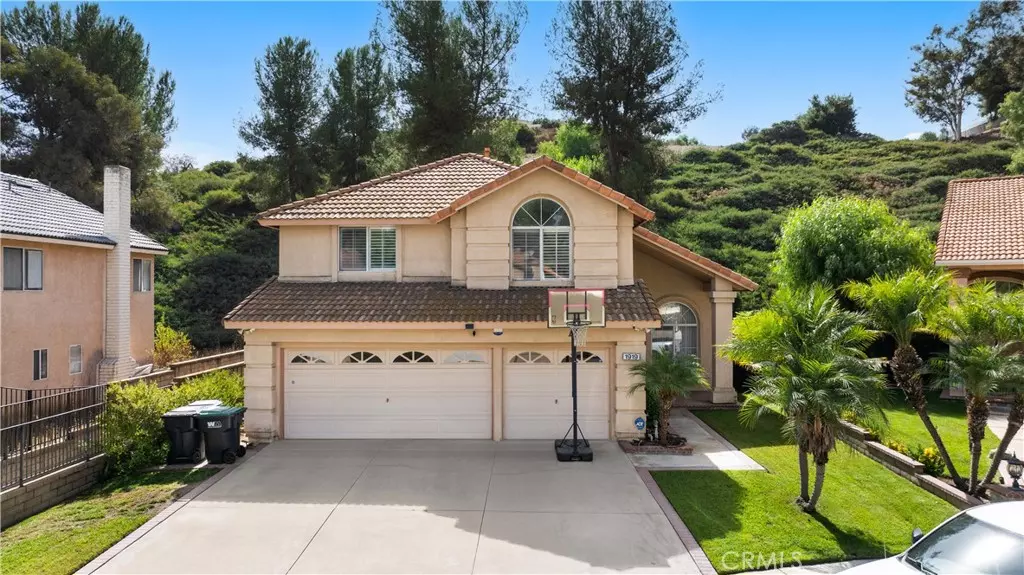$1,356,000
$1,299,000
4.4%For more information regarding the value of a property, please contact us for a free consultation.
5 Beds
3 Baths
2,554 SqFt
SOLD DATE : 11/14/2024
Key Details
Sold Price $1,356,000
Property Type Single Family Home
Sub Type Single Family Residence
Listing Status Sold
Purchase Type For Sale
Square Footage 2,554 sqft
Price per Sqft $530
MLS Listing ID OC24216275
Sold Date 11/14/24
Bedrooms 5
Full Baths 3
HOA Y/N No
Year Built 1991
Lot Size 6,669 Sqft
Property Description
Situated in a tranquil cul-de-sac with a secluded backyard that opens to a serene, lush hillside with no rear neighbors, this exquisite turn-key residence in the prestigious North Chino Hills neighborhood epitomizes elegance and privacy. Impeccably maintained, the home boasts a thoughtfully designed open floor plan with soaring cathedral ceilings, featuring an expanded tile entry in the living room and rich hardwood flooring in the family room. The gourmet kitchen showcases luxurious granite countertops and intricately designed tile flooring with granite inlays. All bathrooms are elegantly upgraded with premium tile finishes. A generously sized 5th bedroom offers versatility as an office or bonus room, complemented by a convenient downstairs bedroom ideal for guests. The backyard, perfect for hosting, features a recently installed alumi-wood patio cover and a beautifully paved stone patio. Located within the coveted boundaries of award-winning schools, including Country Springs Elementary and Ayala High School, this home is an absolute must-see!
Location
State CA
County San Bernardino
Area 682 - Chino Hills
Rooms
Main Level Bedrooms 1
Interior
Interior Features Bedroom on Main Level, Primary Suite, Walk-In Closet(s)
Heating Central
Cooling Central Air
Fireplaces Type Family Room
Fireplace Yes
Appliance Dryer, Washer
Laundry Inside, Laundry Room
Exterior
Garage Spaces 3.0
Garage Description 3.0
Pool None
Community Features Street Lights, Sidewalks
View Y/N Yes
View Hills, Mountain(s), Neighborhood, Trees/Woods
Attached Garage Yes
Total Parking Spaces 3
Private Pool No
Building
Lot Description 0-1 Unit/Acre
Story 2
Entry Level Two
Sewer Public Sewer
Water Public
Level or Stories Two
New Construction No
Schools
School District Chino Valley Unified
Others
Senior Community No
Tax ID 1024261010000
Acceptable Financing Cash, Conventional, Contract
Listing Terms Cash, Conventional, Contract
Financing Cash
Special Listing Condition Standard
Read Less Info
Want to know what your home might be worth? Contact us for a FREE valuation!

Our team is ready to help you sell your home for the highest possible price ASAP

Bought with Fa Chin Hsu • ReMax 2000 Realty
Real Estate Consultant | License ID: 01971542
+1(562) 595-3264 | karen@iwakoshirealtor.com






