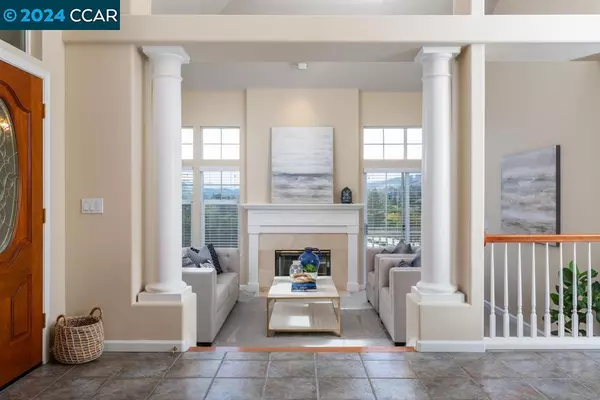$1,765,000
$1,845,800
4.4%For more information regarding the value of a property, please contact us for a free consultation.
4 Beds
3 Baths
3,387 SqFt
SOLD DATE : 11/15/2024
Key Details
Sold Price $1,765,000
Property Type Single Family Home
Sub Type Single Family Residence
Listing Status Sold
Purchase Type For Sale
Square Footage 3,387 sqft
Price per Sqft $521
Subdivision Crown Pointe
MLS Listing ID 41073054
Sold Date 11/15/24
Bedrooms 4
Full Baths 2
Half Baths 1
HOA Y/N No
Year Built 1997
Lot Size 0.500 Acres
Property Description
A true gem that offers elegant living in a tranquil setting! Surrounded by stunning views of the Lafayette Hills, trees, and greenery, offerings lots of privacy. Natural light radiates throughout the inviting and open floor plan. Large windows grace the home, allowing you to enjoy the serene views of the surrounding landscape. The gourmet kitchen opens to the cozy family room, and features stainless steel appliances, double oven, island, and a pantry. The spacious family room is the heart of the home, with a cozy fireplace, bar, and a slider that connects the interior of the home to the beautiful outdoor yard and retreat The primary suite is a true haven! Located on the main level and offers lots space for relaxation with a two-way fireplace, sitting area , and a slider that lead to a charming balcony where you can enjoy your morning coffee while looking out at the amazing views. Also features two walk-in closets and a second slider that leads to the peaceful backyard with a patio, deck, pond, waterfall, and lots of space for outdoor entertaining. Downstairs you will find a custom built wine cellar, and three additional bedrooms, one currently being used as a den/bonus room. a short drive to freeway access and downtown Walnut Creek.
Location
State CA
County Contra Costa
Interior
Interior Features Eat-in Kitchen
Heating Forced Air
Cooling Central Air
Flooring Carpet, Tile
Fireplaces Type Family Room, Gas Starter, Living Room, Primary Bedroom, Multi-Sided
Fireplace Yes
Appliance Dryer, Washer
Exterior
Parking Features Garage
Garage Spaces 2.0
Garage Description 2.0
Pool None
View Y/N Yes
View Hills
Roof Type Shingle
Porch Deck, Front Porch, Patio
Attached Garage Yes
Total Parking Spaces 2
Private Pool No
Building
Lot Description Back Yard, Sprinklers In Rear, Sprinklers In Front, Sprinklers Timer, Sloped Up, Yard
Story Two
Entry Level Two
Foundation Raised
Sewer Public Sewer
Architectural Style Custom
Level or Stories Two
New Construction No
Others
Tax ID 1845500063
Acceptable Financing Cash, Conventional
Listing Terms Cash, Conventional
Financing Conventional
Read Less Info
Want to know what your home might be worth? Contact us for a FREE valuation!

Our team is ready to help you sell your home for the highest possible price ASAP

Bought with Xochitl Padilla • Tucker Assoc Rl Est Srvcs
Real Estate Consultant | License ID: 01971542
+1(562) 595-3264 | karen@iwakoshirealtor.com






