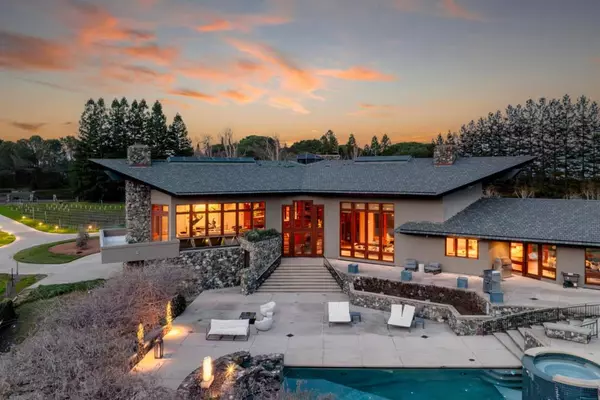$13,300,000
$14,500,000
8.3%For more information regarding the value of a property, please contact us for a free consultation.
5 Beds
8 Baths
8,660 SqFt
SOLD DATE : 11/15/2024
Key Details
Sold Price $13,300,000
Property Type Single Family Home
Sub Type Single Family Residence
Listing Status Sold
Purchase Type For Sale
Square Footage 8,660 sqft
Price per Sqft $1,535
MLS Listing ID ML81978456
Sold Date 11/15/24
Bedrooms 5
Full Baths 6
Half Baths 2
HOA Y/N No
Year Built 1989
Lot Size 3.380 Acres
Property Description
Contemporary Woodside. Designed by William A. Churchill and inspired by Frank Lloyd Wright - an extraordinary architectural masterpiece. One of the most sophisticated living and entertainment homes in Silicon Valley! Private, located on 3.38 gated acres, expansive entry is surrounded by a professionally managed vineyard of over an acre of Pinot Noir, Cabernet Sauvignon and Vermentino grape varietals. Open floor plan, 35-foot ceilings. The approximate 8,660 sq ft home has 5 bedrooms/ 6 full/2 half baths. Primary suite - stunning retreat w/fireplace, secluded outdoor terrace and dramatic ceiling.All bedrooms have unique features - ceilings of glass, views of the gardens and large adjoining bathrooms. Living room has views of the magnificent grounds and Santa Cruz Mountains. Five seat wet bar and game area. Library/office includes hand crafted bookcases and fireplace. Formal dining room. Openkitchen has granite counters and top of the line appliances.Family room.Outdoor entertainment area w/big western hill views, cascading pool and spa, verandas, barbecue and dining areas. Garden vegetable planters.Private spa/massage room, wet and dry saunas, gym room, and a private entry office w/kitchen and bath.Temperature-controlled wine cellar for 1,000 bottles, 4 car garage w/EV charger.
Location
State CA
County San Mateo
Area 699 - Not Defined
Zoning RE0003
Interior
Interior Features Breakfast Area, Wine Cellar, Walk-In Closet(s)
Heating Forced Air
Cooling Central Air
Flooring Carpet, Wood
Fireplaces Type Family Room, Living Room, Wood Burning
Fireplace Yes
Appliance Dishwasher, Disposal, Ice Maker, Microwave, Refrigerator, Range Hood, Self Cleaning Oven, Warming Drawer
Laundry Gas Dryer Hookup
Exterior
Parking Features Off Street
Garage Spaces 4.0
Garage Description 4.0
Pool Black Bottom, Fenced, Heated
View Y/N Yes
View Hills, Mountain(s), Vineyard
Roof Type Composition
Attached Garage No
Total Parking Spaces 20
Building
Lot Description Horse Property
Story 2
Water Public
Architectural Style Contemporary, Custom
New Construction No
Schools
School District Other
Others
Tax ID 073270110
Horse Property Yes
Financing Conventional
Special Listing Condition Standard
Read Less Info
Want to know what your home might be worth? Contact us for a FREE valuation!

Our team is ready to help you sell your home for the highest possible price ASAP

Bought with RECIP • Out of Area Office
Real Estate Consultant | License ID: 01971542
+1(562) 595-3264 | karen@iwakoshirealtor.com






